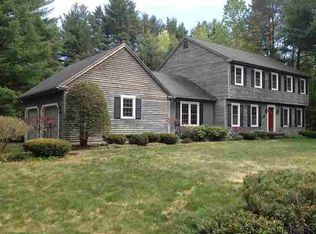Closed
$420,000
16 Fox Farm Road, Queensbury, NY 12804
4beds
2,064sqft
Single Family Residence, Residential
Built in 1989
2.49 Acres Lot
$500,300 Zestimate®
$203/sqft
$3,361 Estimated rent
Home value
$500,300
$455,000 - $545,000
$3,361/mo
Zestimate® history
Loading...
Owner options
Explore your selling options
What's special
Situated on over 2 acres, open concept, and private all while being centrally located in Queensbury! This hillside ranch has it all! Vaulted ceilings in the living room, kitchen, and dining area make this already spacious home seem even more comfortable. With an additional 864 finished square feet in a full walkout basement! Enjoy the privacy of your backyard from your 3 season porch or take a stroll on the bike path located right next door to your home. Hurry, this home will not last!
Zillow last checked: 8 hours ago
Listing updated: October 15, 2024 at 07:22pm
Listed by:
Joanna Loveland 518-409-5154,
Coldwell Banker Prime Properties
Bought with:
Wendy Golden, 10401344045
Hunt ERA
Source: Global MLS,MLS#: 202316521
Facts & features
Interior
Bedrooms & bathrooms
- Bedrooms: 4
- Bathrooms: 4
- Full bathrooms: 3
- 1/2 bathrooms: 1
Bedroom
- Level: First
Bedroom
- Level: Basement
Bedroom
- Level: First
Bedroom
- Level: Basement
Other
- Level: First
Den
- Level: Basement
Dining room
- Level: First
Family room
- Level: Basement
Kitchen
- Level: First
Kitchen
- Level: First
Laundry
- Level: First
Living room
- Level: First
Heating
- Baseboard, Hot Water, Natural Gas
Cooling
- Wall Unit(s)
Appliances
- Included: Built-In Gas Oven, Dishwasher, Disposal, Gas Water Heater, Refrigerator, Washer/Dryer
- Laundry: Electric Dryer Hookup, Gas Dryer Hookup, Laundry Room, Main Level
Features
- High Speed Internet, Vaulted Ceiling(s), Walk-In Closet(s), Kitchen Island
- Flooring: Carpet, Ceramic Tile, Hardwood, Linoleum
- Basement: Finished,Heated,Interior Entry,Walk-Out Access
- Number of fireplaces: 1
- Fireplace features: Wood Burning Stove, Living Room
Interior area
- Total structure area: 2,064
- Total interior livable area: 2,064 sqft
- Finished area above ground: 2,064
- Finished area below ground: 864
Property
Parking
- Total spaces: 8
- Parking features: Paved, Attached, Driveway
- Garage spaces: 2
- Has uncovered spaces: Yes
Features
- Patio & porch: Rear Porch, Front Porch
- Exterior features: Garden
- Has spa: Yes
- Spa features: Bath
- Fencing: Back Yard
Lot
- Size: 2.49 Acres
- Features: Private, Road Frontage, Wooded, Cleared
Details
- Additional structures: Shed(s)
- Parcel number: 523400
- Zoning description: Single Residence
- Special conditions: Other
Construction
Type & style
- Home type: SingleFamily
- Architectural style: Hillside Ranch
- Property subtype: Single Family Residence, Residential
Materials
- Wood Siding
- Foundation: Block
- Roof: Asphalt
Condition
- New construction: No
- Year built: 1989
Utilities & green energy
- Sewer: Septic Tank
- Water: Public
Community & neighborhood
Location
- Region: Queensbury
Price history
| Date | Event | Price |
|---|---|---|
| 10/10/2023 | Sold | $420,000-2.1%$203/sqft |
Source: | ||
| 6/21/2023 | Pending sale | $429,000$208/sqft |
Source: | ||
| 6/12/2023 | Listed for sale | $429,000$208/sqft |
Source: | ||
| 5/25/2023 | Pending sale | $429,000$208/sqft |
Source: | ||
| 5/12/2023 | Listed for sale | $429,000+19.8%$208/sqft |
Source: | ||
Public tax history
| Year | Property taxes | Tax assessment |
|---|---|---|
| 2024 | -- | $424,000 +22.4% |
| 2023 | -- | $346,400 |
| 2022 | -- | $346,400 |
Find assessor info on the county website
Neighborhood: Glens Falls North
Nearby schools
GreatSchools rating
- 8/10William H Barton Intermediate SchoolGrades: 4-6Distance: 0.5 mi
- 7/10Queensbury Middle SchoolGrades: 4-8Distance: 0.8 mi
- 5/10Queensbury Senior High SchoolGrades: 9-12Distance: 0.5 mi
Schools provided by the listing agent
- Elementary: Queensbury
- High: Queensbury Senior
Source: Global MLS. This data may not be complete. We recommend contacting the local school district to confirm school assignments for this home.
