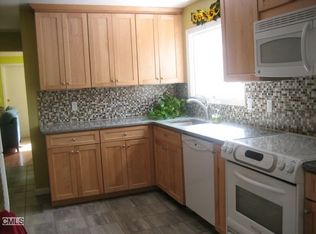Sold for $565,000
$565,000
16 Fox Den Road, Bethel, CT 06801
4beds
1,880sqft
Single Family Residence
Built in 1968
0.59 Acres Lot
$647,400 Zestimate®
$301/sqft
$4,160 Estimated rent
Home value
$647,400
$615,000 - $680,000
$4,160/mo
Zestimate® history
Loading...
Owner options
Explore your selling options
What's special
This gem in the highly desired Chimney Heights area of Bethel awaits you! Gorgeous hardwood floors gleam throughout this Colonial 4 bedroom home. The living room is sunny and bright. The kitchen steals the show with its newly redone cabinets in Fall of 2022. The stunning light and bright design of the kitchen compliments the Wolf cooktop/range (induction) and Sub Zero fridge along with trendy new granite countertops. The large open dining area has enough seating for everyone. Enjoy hanging out in the family room with the fireplace for cozy nights. The primary bedroom offers a spacious bath and walk in closet. 3 more large bedrooms and ample full bath in the hallway fill out the rest of the upper level. Off the family room is a walk out to a large patio with canopy providing plenty of entertaining and grilling space. The attached garage provides easy and level access to the house and is recently finished off with a terrific shelving unit and storage space. The backyard is level and the shed offers additional outdoor storage. Set up a firepit area, play catch, run around with the soccer ball... the backyard possibilities are endless. QUICK CLOSE as sellers do not need to find housing. The opportunity to hook up to city septic is possible if desired-current assessment balance is $7,091.65. Water is Aquarion and the annual fee is $516 billed in monthly payments. Come fall in love with this stunner! (Ring and outdoor cameras on.) Back on the market as buyers got cold feet immediately after the offer was signed.
Zillow last checked: 8 hours ago
Listing updated: May 16, 2023 at 08:11am
Listed by:
Cynthia A. Hughes 203-313-6656,
Coldwell Banker Realty 203-790-9500
Bought with:
Jay Streaman, RES.0660940
RE/MAX Right Choice
Source: Smart MLS,MLS#: 170542973
Facts & features
Interior
Bedrooms & bathrooms
- Bedrooms: 4
- Bathrooms: 3
- Full bathrooms: 2
- 1/2 bathrooms: 1
Primary bedroom
- Features: Full Bath, Hardwood Floor, Walk-In Closet(s)
- Level: Upper
Bedroom
- Features: Hardwood Floor
- Level: Upper
Bedroom
- Features: Hardwood Floor
- Level: Upper
Bedroom
- Features: Hardwood Floor
- Level: Upper
Bathroom
- Level: Upper
Dining room
- Features: Hardwood Floor
- Level: Main
Family room
- Features: Fireplace, Hardwood Floor
- Level: Main
Kitchen
- Features: Dining Area, Hardwood Floor
- Level: Main
Living room
- Features: Hardwood Floor
- Level: Main
Heating
- Baseboard, Hot Water, Zoned, Oil
Cooling
- Central Air
Appliances
- Included: Cooktop, Oven/Range, Microwave, Range Hood, Refrigerator, Dishwasher, Washer, Dryer, Water Heater
- Laundry: Lower Level
Features
- Basement: Full,Unfinished
- Attic: Pull Down Stairs
- Number of fireplaces: 1
Interior area
- Total structure area: 1,880
- Total interior livable area: 1,880 sqft
- Finished area above ground: 1,880
Property
Parking
- Total spaces: 2
- Parking features: Attached, Garage Door Opener, Private, Paved
- Attached garage spaces: 2
- Has uncovered spaces: Yes
Features
- Patio & porch: Patio
Lot
- Size: 0.59 Acres
- Features: Level, Wooded
Details
- Additional structures: Shed(s)
- Parcel number: 4022
- Zoning: R-20
Construction
Type & style
- Home type: SingleFamily
- Architectural style: Colonial
- Property subtype: Single Family Residence
Materials
- Vinyl Siding
- Foundation: Block
- Roof: Asphalt
Condition
- New construction: No
- Year built: 1968
Utilities & green energy
- Sewer: Septic Tank
- Water: Public
Community & neighborhood
Community
- Community features: Golf, Health Club, Lake, Library, Medical Facilities, Park, Playground, Shopping/Mall
Location
- Region: Bethel
- Subdivision: Chimney Heights
Price history
| Date | Event | Price |
|---|---|---|
| 5/16/2023 | Sold | $565,000$301/sqft |
Source: | ||
| 4/28/2023 | Contingent | $565,000$301/sqft |
Source: | ||
| 3/9/2023 | Price change | $565,000-1.7%$301/sqft |
Source: | ||
| 2/1/2023 | Price change | $574,900-2.5%$306/sqft |
Source: | ||
| 1/12/2023 | Listed for sale | $589,900+199.4%$314/sqft |
Source: | ||
Public tax history
| Year | Property taxes | Tax assessment |
|---|---|---|
| 2025 | $10,199 +4.3% | $335,370 |
| 2024 | $9,783 +2.6% | $335,370 |
| 2023 | $9,535 +23.3% | $335,370 +50% |
Find assessor info on the county website
Neighborhood: 06801
Nearby schools
GreatSchools rating
- 8/10Ralph M. T. Johnson SchoolGrades: 3-5Distance: 2 mi
- 8/10Bethel Middle SchoolGrades: 6-8Distance: 2.2 mi
- 8/10Bethel High SchoolGrades: 9-12Distance: 2.3 mi
Get pre-qualified for a loan
At Zillow Home Loans, we can pre-qualify you in as little as 5 minutes with no impact to your credit score.An equal housing lender. NMLS #10287.
Sell for more on Zillow
Get a Zillow Showcase℠ listing at no additional cost and you could sell for .
$647,400
2% more+$12,948
With Zillow Showcase(estimated)$660,348
