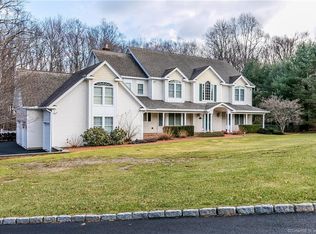Custom built one owner beauty on dead end cul de sac street, close to shopping, town Park and commuter routes. Dramatic two story entry is capped with catwalk separating the master suite from the other 4 upper level bedrooms. Over sized dining area perfect for large family gatherings, formal living room with French glass doors and office which could double as another bedroom. The sunken family room has two story custom windows with palladium caps beautifully framing the floor to ceiling fireplace and is open to the kitchen featuring granite counter tops, center island, desk area, loads of cabintry and two wall ovens. Main level 3 car garage opens into a large utility area which houses washer and dryer and lots more built in cabinetry for multi use/storage. New windows, 6 panel doors throughout, security system, new garage doors, newer pavillion provides outdoor living space near A/G pool which is inserted into pressure treated deck . A beautiful level treed lot tops off the list of great features in this welcoming home!
This property is off market, which means it's not currently listed for sale or rent on Zillow. This may be different from what's available on other websites or public sources.

