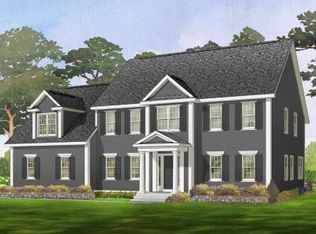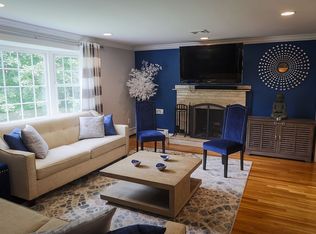Sold for $1,200,000 on 10/12/23
$1,200,000
16 Forest Ridge Rd, Weston, MA 02493
3beds
3,274sqft
Single Family Residence
Built in 1966
0.97 Acres Lot
$1,479,200 Zestimate®
$367/sqft
$4,549 Estimated rent
Home value
$1,479,200
$1.35M - $1.66M
$4,549/mo
Zestimate® history
Loading...
Owner options
Explore your selling options
What's special
Expansive ranch style home with a 2 car garage located on a beautiful cul-de-sac just 1/3 of a mile to the Kendal Green commuter rail and minutes to major highways, shopping, dining, rail trail, & conservation land! Level I features generously size rooms w/ large windows allowing an abundance of natural light. The front to back living room has hardwood floors, custom built brick fireplace w/ a bluestone hearth, and walks into a sunroom overlooking the wooded back yard. There is an EIK w/ painted white cabinetry, breakfast area, & dedicated dining room. Two bedrooms & 1.5 bathrooms complete the first floor. You will be amazed by the amount of living space in the walk out/up finished lower level! Boasting a front to back family room w/ a fireplace, huge great room w/ tile flooring, bedroom #3, home office, full bath w/ laundry, and a pantry that's ready to be converted to a kitchenette. Please review the floor plans. The size, location, & layout make this property an incredible value!
Zillow last checked: 8 hours ago
Listing updated: October 19, 2023 at 09:43am
Listed by:
Kanniard Residential Group 617-413-1325,
LAER Realty Partners 978-692-9292,
Steven Kanniard 617-413-1325
Bought with:
Mike Howard
Andrew J. Abu Inc., REALTORS®
Source: MLS PIN,MLS#: 73156630
Facts & features
Interior
Bedrooms & bathrooms
- Bedrooms: 3
- Bathrooms: 3
- Full bathrooms: 2
- 1/2 bathrooms: 1
Primary bedroom
- Features: Flooring - Hardwood
- Level: First
- Area: 180
- Dimensions: 15 x 12
Bedroom 2
- Features: Flooring - Hardwood
- Level: First
- Area: 143
- Dimensions: 13 x 11
Bedroom 3
- Features: Flooring - Stone/Ceramic Tile
- Level: Basement
- Area: 182
- Dimensions: 14 x 13
Primary bathroom
- Features: No
Bathroom 1
- Features: Flooring - Stone/Ceramic Tile
- Level: First
- Area: 108
- Dimensions: 12 x 9
Bathroom 2
- Features: Flooring - Stone/Ceramic Tile
- Level: First
- Area: 30
- Dimensions: 6 x 5
Bathroom 3
- Features: Flooring - Stone/Ceramic Tile
- Level: Basement
Dining room
- Features: Flooring - Hardwood
- Level: First
- Area: 121
- Dimensions: 11 x 11
Family room
- Features: Flooring - Stone/Ceramic Tile
- Level: Basement
- Area: 364
- Dimensions: 28 x 13
Kitchen
- Features: Flooring - Vinyl
- Level: First
- Area: 176
- Dimensions: 16 x 11
Living room
- Features: Flooring - Hardwood
- Level: First
- Area: 273
- Dimensions: 21 x 13
Office
- Features: Flooring - Laminate
- Level: Basement
- Area: 208
- Dimensions: 16 x 13
Heating
- Baseboard
Cooling
- None
Appliances
- Laundry: Flooring - Stone/Ceramic Tile, In Basement
Features
- Sun Room, Great Room, Office
- Flooring: Tile, Laminate, Hardwood, Stone/Ceramic Tile
- Basement: Full,Finished,Walk-Out Access,Interior Entry
- Number of fireplaces: 2
Interior area
- Total structure area: 3,274
- Total interior livable area: 3,274 sqft
Property
Parking
- Total spaces: 6
- Parking features: Attached, Paved Drive, Off Street, Paved
- Attached garage spaces: 2
- Has uncovered spaces: Yes
Features
- Patio & porch: Porch - Enclosed, Deck - Wood
Lot
- Size: 0.97 Acres
- Features: Level
Details
- Parcel number: 867578
- Zoning: R
Construction
Type & style
- Home type: SingleFamily
- Architectural style: Ranch
- Property subtype: Single Family Residence
Materials
- Frame
- Foundation: Concrete Perimeter
- Roof: Shingle
Condition
- Year built: 1966
Utilities & green energy
- Electric: 200+ Amp Service
- Sewer: Private Sewer
- Water: Public
- Utilities for property: for Electric Range, for Electric Dryer
Community & neighborhood
Location
- Region: Weston
Other
Other facts
- Road surface type: Paved
Price history
| Date | Event | Price |
|---|---|---|
| 10/12/2023 | Sold | $1,200,000+9.1%$367/sqft |
Source: MLS PIN #73156630 Report a problem | ||
| 9/7/2023 | Listed for sale | $1,100,000$336/sqft |
Source: MLS PIN #73156630 Report a problem | ||
Public tax history
| Year | Property taxes | Tax assessment |
|---|---|---|
| 2025 | $12,933 +17.1% | $1,165,100 +17.3% |
| 2024 | $11,047 +3.1% | $993,400 +9.8% |
| 2023 | $10,714 +3.3% | $904,900 +11.8% |
Find assessor info on the county website
Neighborhood: 02493
Nearby schools
GreatSchools rating
- 10/10Country Elementary SchoolGrades: PK-3Distance: 1.4 mi
- 8/10Weston Middle SchoolGrades: 6-8Distance: 3 mi
- 9/10Weston High SchoolGrades: 9-12Distance: 3.1 mi
Get a cash offer in 3 minutes
Find out how much your home could sell for in as little as 3 minutes with a no-obligation cash offer.
Estimated market value
$1,479,200
Get a cash offer in 3 minutes
Find out how much your home could sell for in as little as 3 minutes with a no-obligation cash offer.
Estimated market value
$1,479,200

