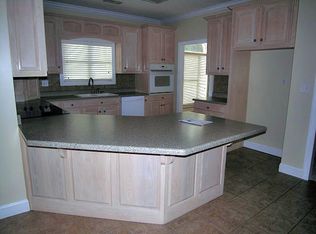Immaculate 4 bedroom 2.5 bath home in Forest Home Subdivision! This home has it all! Inground heated pool with waterfall, outdoor kitchen, projector screen, large stone patio area with lights, oversized firepit, privacy fenced in backyard, & more! All bedrooms & living areas are on the main level, bonus room located upstairs with door to attic space. 10'+ smooth ceilings & crown molding throughout the home. Master features trey ceilings, recessed lights, 2 walk in closets, double vanity, whirlpool tub & tile shower. 2 other bedrooms are equipped with walk in closets as well. Spacious living room features a natural gas log fireplace. Attached 2 car garage with workshop area. Don't miss out!!
This property is off market, which means it's not currently listed for sale or rent on Zillow. This may be different from what's available on other websites or public sources.

