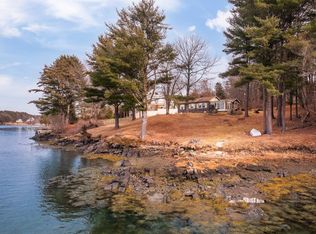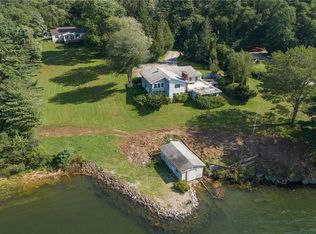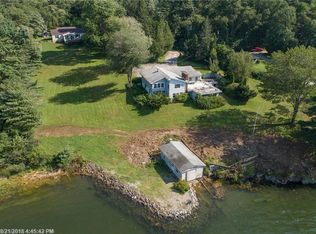This Kittery Point waterfront house offers generous open concept living spaces on the top floor, flooded with natural light from an abundance of windows. Multiple patio areas to enjoy. Lower level was the original structure, a cottage that is now add'l living space, or an in-law apartment with kitchen and private entrance. Stunning water views from nearly every room, and a deck that spans one whole side of the house. Dock with float & deck area over the water to take full advantage of this spectacular lot.
This property is off market, which means it's not currently listed for sale or rent on Zillow. This may be different from what's available on other websites or public sources.


