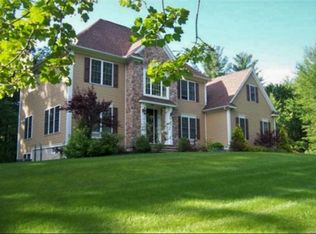This Lovely Home Has an Approved In-Law & Potential for Approval as an ADU. Or Use the Apartment as an In-Home Office with its Own Entrance. This Remarkable Full Dormered Cape is Spacious with 4 Bedrooms, Including a 1st Floor Master Bedroom Suite. Situated in the Sought After Taylor Farms Neighborhood and Perfect for the Commuter with Easy Highway Access. The First Floor Features a Spacious Eat-In Kitchen with Stainless Appliances, Breakfast Bar, Hardwood Floors & Slider to Rear Deck Overlooking Private Back Yard. Step from the Kitchen to the Formal Dining Room for Your Holiday & Entertaining Needs. The Living/Family Room with its Gas Fireplace is Very Open to the Kitchen, Giving a Very Spacious Feeling to this Home & Great for Friends & Family Gatherings. The 2nd Floor has Two Additional Bedrooms & Full Bath as Part of the Main Home. Additionally, the In-Law/ADU has a Full Eat-In Kitchen, Living Room, Bedroom, Full Bath & Separate Inside Entrance Through the Garage. Other Features Include: 1st Floor Laundry, 3 Car Attached Garage, Irrigation System. Full Daylight Basement That Could Possibly Become a Walk-Out Basement, Central A/C & Much More. Come Take a Peek!
This property is off market, which means it's not currently listed for sale or rent on Zillow. This may be different from what's available on other websites or public sources.

