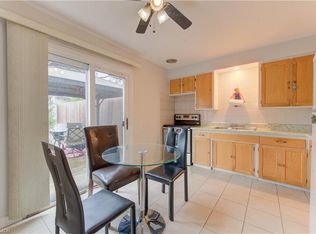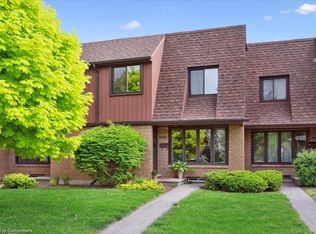A beautiful semi-detached home on a deep, mature, fenced lot! An added bonus is the 15'6 x 11'6 rear yard workshop complete with hydro and a wood burning stove! You are going to love this home. From the natural cherry wood floor in the living room to the upgraded vinyl "Centennial" windows. The upper level offers 3 bedrooms, a 4 piece bath and original oak hardwood floors in all bedrooms and the hallway. The eat-in kitchen has a dinette area with a sliding door access to your 20 x 19 foot sundeck that is highlighted by your own pergola. Some of the updates and extras you will enjoy are the lower level with recreation room with laminated floor, laundry room and 2 piece powder room; gas stove and dryer; 100 amp service (copper wire) on breakers; high efficiency York furnace in 2012 and soffit and eaves replaced in 2019. Super convenient location just minutes to expressway, public transit, shopping and schools!
This property is off market, which means it's not currently listed for sale or rent on Zillow. This may be different from what's available on other websites or public sources.

