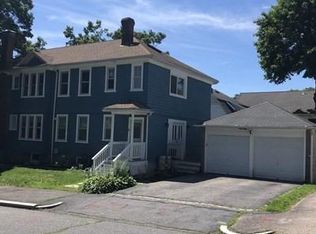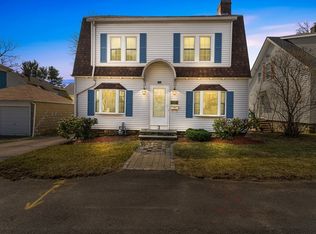Sold for $665,000
$665,000
16 Flagg St, Worcester, MA 01602
4beds
2,734sqft
Multi Family
Built in 1917
-- sqft lot
$673,800 Zestimate®
$243/sqft
$2,235 Estimated rent
Home value
$673,800
$620,000 - $734,000
$2,235/mo
Zestimate® history
Loading...
Owner options
Explore your selling options
What's special
OPEN HOUSE Saturday, 4/19 from 2pm to 3:30; You can't miss this exceptional two family located in one of Worcester's desirable neighborhoods on the West side. What a great house and it shows throughout! Lots of upgrades and care! The first floor was occupied by the seller. In the kitchen, tile flooring was added, quartz counters, and ss appliances. The bathroom was remodeled with a double vanity, tile floor and shower. There is a separate laundry room. Two bedrooms, living room and dining room all with HW floors. The living room has two built-in bookshelves and a fireplace. The second unit has the same layout as the first. This apartment also has a remodeled bathroom and separate laundry room. Both floors are move-in ready. There is a deck, two car garage, shed and ample parking. Lots of big-ticket items have been done. This property is one not to miss.
Zillow last checked: 8 hours ago
Listing updated: May 17, 2025 at 03:47am
Listed by:
Rosa Wyse 508-769-2535,
Champion Real Estate, Inc. 508-755-6545
Bought with:
Cesar Burgos
U-Own Realty LLC
Source: MLS PIN,MLS#: 73358554
Facts & features
Interior
Bedrooms & bathrooms
- Bedrooms: 4
- Bathrooms: 2
- Full bathrooms: 2
Heating
- Forced Air, Natural Gas, Hot Water
Cooling
- Central Air, None
Appliances
- Included: Range, Dishwasher, Microwave, Refrigerator
Features
- Stone/Granite/Solid Counters, Bathroom With Tub & Shower, Remodeled, Living Room, Dining Room, Kitchen, Laundry Room
- Flooring: Tile, Hardwood
- Basement: Full,Interior Entry,Concrete
- Number of fireplaces: 2
- Fireplace features: Wood Burning
Interior area
- Total structure area: 2,734
- Total interior livable area: 2,734 sqft
- Finished area above ground: 2,734
Property
Parking
- Total spaces: 4
- Parking features: Paved Drive, Off Street, Paved
- Garage spaces: 2
- Uncovered spaces: 2
Features
- Patio & porch: Porch, Deck
- Exterior features: Rain Gutters
Lot
- Size: 5,325 sqft
- Features: Corner Lot
Details
- Additional structures: Shed(s)
- Parcel number: M:25 B:006 L:00018,1785822
- Zoning: RS-7
Construction
Type & style
- Home type: MultiFamily
- Property subtype: Multi Family
Materials
- Frame
- Foundation: Stone
- Roof: Shingle
Condition
- Year built: 1917
Utilities & green energy
- Electric: Circuit Breakers
- Sewer: Public Sewer
- Water: Public
Community & neighborhood
Location
- Region: Worcester
HOA & financial
Other financial information
- Total actual rent: 0
Other
Other facts
- Road surface type: Paved
Price history
| Date | Event | Price |
|---|---|---|
| 5/16/2025 | Sold | $665,000-0.7%$243/sqft |
Source: MLS PIN #73358554 Report a problem | ||
| 4/17/2025 | Contingent | $669,900$245/sqft |
Source: MLS PIN #73358554 Report a problem | ||
| 4/17/2025 | Price change | $669,900-1.5%$245/sqft |
Source: MLS PIN #73358554 Report a problem | ||
| 4/11/2025 | Listed for sale | $679,900+184.5%$249/sqft |
Source: MLS PIN #73358554 Report a problem | ||
| 3/21/2012 | Listing removed | $239,000$87/sqft |
Source: Era Key Realty Services #71338206 Report a problem | ||
Public tax history
| Year | Property taxes | Tax assessment |
|---|---|---|
| 2025 | $6,005 +4.6% | $455,300 +9.1% |
| 2024 | $5,739 +7.1% | $417,400 +11.7% |
| 2023 | $5,357 +8.5% | $373,600 +15.1% |
Find assessor info on the county website
Neighborhood: 01602
Nearby schools
GreatSchools rating
- 7/10Flagg Street SchoolGrades: K-6Distance: 0.5 mi
- 4/10Forest Grove Middle SchoolGrades: 7-8Distance: 1.5 mi
- 4/10Doherty Memorial High SchoolGrades: 9-12Distance: 1.1 mi
Get a cash offer in 3 minutes
Find out how much your home could sell for in as little as 3 minutes with a no-obligation cash offer.
Estimated market value$673,800
Get a cash offer in 3 minutes
Find out how much your home could sell for in as little as 3 minutes with a no-obligation cash offer.
Estimated market value
$673,800

