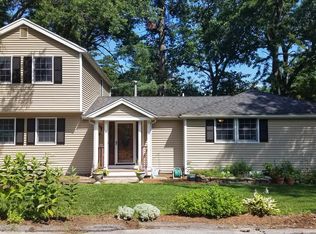YOU GOTTA SEE THIS ONE! This beautifully updated home sits on an oversized lot in a fabulous neighborhood. Jaw-dropping surprise: the gorgeous kitchen with island, dining, and living rooms are completely open and draw you up into this welcoming space. Double French Doors open to a sunroom with access to the deck and large fenced back yard with large s/he shed and firepit. Perfect for kids, pets and entertaining! A huge master bedroom with a cathedral ceiling and double closets. A large second bedroom and an absolutely stunning full bathroom with walk-in tiled shower and marble vanity. HW floors complete this level. The lower level features the third bedroom with double closets, a full bath w/ laundry and a spacious family room/office area. Wired for generator, 2-year old furnace w/ coil for AC. Short walk to private (membership required) or town beach, playground & golf course. Easy access to Rtes 3 & 495, NH tax free shopping. Top rated Westford schools. Hurry & make an offer.
This property is off market, which means it's not currently listed for sale or rent on Zillow. This may be different from what's available on other websites or public sources.
