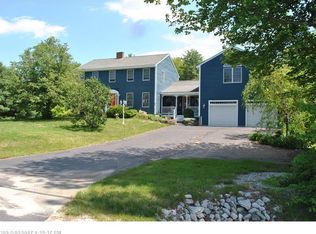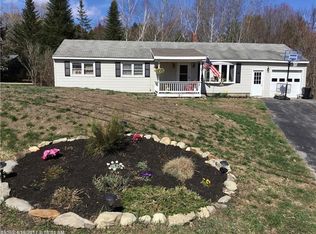Do not miss your chance to see this amazing 3 bdrm, 2 bath, ranch remodel. High end finishings, cabinets, granite, tile, hardwood, beautiful baths. Master bedroom with ensuite, generous full second bath. All renovations were done with elegance and style! Newly completed full daylight, walkout basement makes for fabulous additional living with a cozy pellet stove. First floor laundry, hardwood floors, new high efficiency heating, new shed. Nearly everything but the studs is new in this beautifully appointed home, see disclosure for details.
This property is off market, which means it's not currently listed for sale or rent on Zillow. This may be different from what's available on other websites or public sources.


