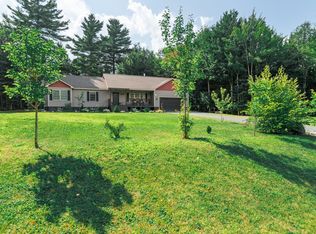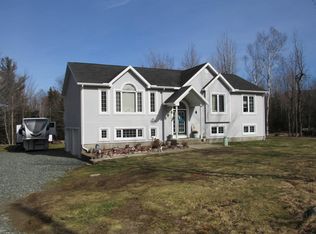Beautiful 3 bedroom, 2 bath ranch home in a desirable location situated on a little over an acre of land. The home was built in 2008 but was finished on the inside in 2016. Large bedrooms and the master is an en suite. Lovely open concept kitchen, dining and living room with bamboo flooring throughout. The kitchen boasts maple cupboards, a large island and comes equipped with the fridge, gas stove, microwave and dishwasher. The spacious living room comes equipped with a Ravelli Pellet Stove which is a great additional source of heat. Also on the main level is a separate laundry room. Full basement could be finished for additional living space. Forced hot water propane heating system and an on demand hot water heater. There is a 500 gallon propane tank that conveys with the house so the new owner can shop around for the best propane prices. Adjacent to the pipeline so in the winter you can hit the pipeline to the snowmobile trails and in the summer you can mountain bike. ATV trails are nearby. Also included in the sale are the air conditioners, snow blower, washer & dryer, extra fridge, chest freezer, approximately 4 tons of pellets, propane in the tank.
This property is off market, which means it's not currently listed for sale or rent on Zillow. This may be different from what's available on other websites or public sources.


