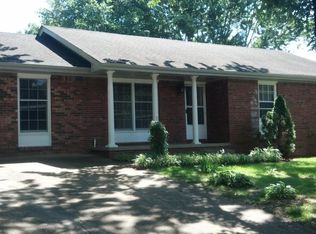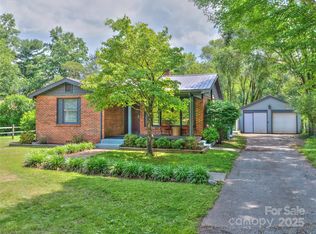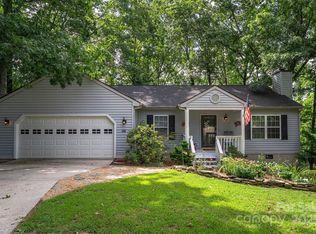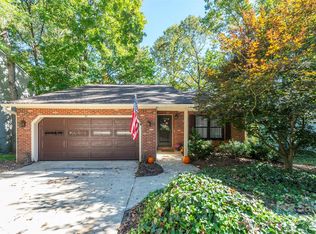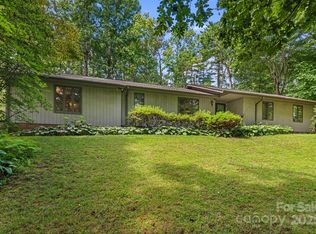BROKER OPEN: THURSDAY 9/25 12-2PM Brokers bring your clients!!! Come home to this well-maintained ranch home on a beautifully landscaped lot. Ideal location in Arden area of South Asheville. Attached 2 car garage with electric door openers. Pull into the Garage and walk directly into the den or the laundry room. Open floor plan living room, kitchen/dining area and huge sunroom/den, all one level. Enjoy the fall and winter days in the living area with a beautiful stone fireplace and natural gas logs. Energy efficient heat pump for year-round comfort. The bathrooms have been upgraded as well as the plumbing. Open the rear French doors to a wonderful patio area with plants and grill area.
Under contract-show
Price cut: $13K (11/4)
$397,000
16 Fieldstone Ct, Arden, NC 28704
3beds
1,521sqft
Est.:
Single Family Residence
Built in 1976
0.27 Acres Lot
$381,600 Zestimate®
$261/sqft
$-- HOA
What's special
Beautifully landscaped lotWonderful patio areaRear french doorsOpen floor planBeautiful stone fireplaceGrill areaNatural gas logs
- 192 days |
- 469 |
- 15 |
Zillow last checked: 8 hours ago
Listing updated: November 17, 2025 at 05:14pm
Listing Provided by:
Tohi Lucas tohilucasrealtor@gmail.com,
RE/MAX Executive,
Billy Case,
RE/MAX Executive
Source: Canopy MLS as distributed by MLS GRID,MLS#: 4265199
Facts & features
Interior
Bedrooms & bathrooms
- Bedrooms: 3
- Bathrooms: 2
- Full bathrooms: 2
- Main level bedrooms: 3
Primary bedroom
- Level: Main
Bedroom s
- Level: Main
Bedroom s
- Level: Main
Bathroom full
- Level: Main
Bathroom full
- Level: Main
Den
- Level: Main
Dining area
- Level: Main
Kitchen
- Level: Main
Laundry
- Level: Main
Living room
- Level: Main
Heating
- Central, Floor Furnace, Natural Gas
Cooling
- Heat Pump
Appliances
- Included: Dishwasher, Refrigerator
- Laundry: Laundry Room
Features
- Doors: Sliding Doors
- Has basement: No
- Attic: Pull Down Stairs
- Fireplace features: Gas Log, Living Room
Interior area
- Total structure area: 1,521
- Total interior livable area: 1,521 sqft
- Finished area above ground: 1,521
- Finished area below ground: 0
Property
Parking
- Total spaces: 2
- Parking features: Driveway, Attached Garage, Garage on Main Level
- Attached garage spaces: 2
- Has uncovered spaces: Yes
- Details: Concrete parking pad and spillover gravel area
Features
- Levels: One
- Stories: 1
- Patio & porch: Covered, Patio
- Fencing: Back Yard,Fenced
Lot
- Size: 0.27 Acres
- Features: Sloped, Wooded
Details
- Parcel number: 963461360800000
- Zoning: R-1
- Special conditions: Standard
Construction
Type & style
- Home type: SingleFamily
- Property subtype: Single Family Residence
Materials
- Wood
- Foundation: Crawl Space
- Roof: Composition
Condition
- New construction: No
- Year built: 1976
Utilities & green energy
- Sewer: Septic Installed
- Water: City
- Utilities for property: Cable Connected, Electricity Connected, Underground Utilities
Community & HOA
Community
- Subdivision: Glen Meadows
Location
- Region: Arden
- Elevation: 2000 Feet
Financial & listing details
- Price per square foot: $261/sqft
- Tax assessed value: $240,700
- Annual tax amount: $1,482
- Date on market: 6/2/2025
- Cumulative days on market: 191 days
- Listing terms: Cash,Conventional
- Electric utility on property: Yes
- Road surface type: Concrete, Paved
Estimated market value
$381,600
$363,000 - $401,000
$2,246/mo
Price history
Price history
| Date | Event | Price |
|---|---|---|
| 11/4/2025 | Price change | $397,000-3.2%$261/sqft |
Source: | ||
| 10/17/2025 | Price change | $410,000-3.5%$270/sqft |
Source: | ||
| 9/24/2025 | Price change | $425,000-0.9%$279/sqft |
Source: | ||
| 9/17/2025 | Price change | $429,000-2.3%$282/sqft |
Source: | ||
| 8/9/2025 | Price change | $439,000-2.4%$289/sqft |
Source: | ||
Public tax history
Public tax history
| Year | Property taxes | Tax assessment |
|---|---|---|
| 2024 | $1,482 +3.3% | $240,700 |
| 2023 | $1,435 +1.7% | $240,700 |
| 2022 | $1,411 | $240,700 |
Find assessor info on the county website
BuyAbility℠ payment
Est. payment
$2,221/mo
Principal & interest
$1910
Property taxes
$172
Home insurance
$139
Climate risks
Neighborhood: 28704
Nearby schools
GreatSchools rating
- 8/10Avery's Creek ElementaryGrades: PK-4Distance: 1.2 mi
- 9/10Valley Springs MiddleGrades: 5-8Distance: 2.5 mi
- 7/10T C Roberson HighGrades: PK,9-12Distance: 2.7 mi
Schools provided by the listing agent
- Elementary: Glen Arden/Koontz
- Middle: Valley Springs
- High: T.C. Roberson
Source: Canopy MLS as distributed by MLS GRID. This data may not be complete. We recommend contacting the local school district to confirm school assignments for this home.
- Loading
