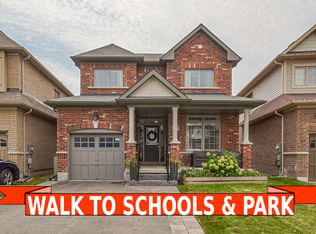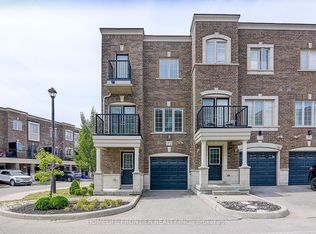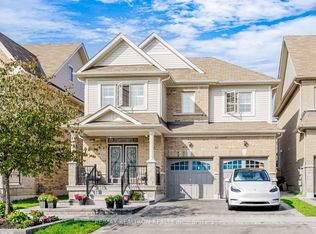This 2 Year Old Executive Townhome (1846 Sq Ft Per Builder) Has An Excellent Layout. It Features 9' Ceiling On The Main Floor, Real Hardwood Flooring Throughout Most Of The Home, Hardwood Stairs, Wrought Iron Pickets, Quartz Counter Tops, Glass Showers, Upstairs Laundry, Master Features Ensuite Bath W/ His & Her Closets & 1 Of The 3 Walkout Decks. Lower Level Has Garage Access, Storage & Walkout To A Stone Landscaped Fenced Backyard With A Large Custom Shed.
This property is off market, which means it's not currently listed for sale or rent on Zillow. This may be different from what's available on other websites or public sources.


