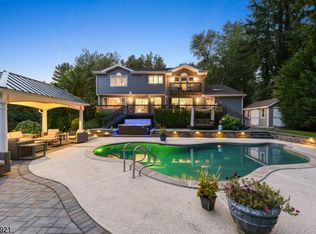
Closed
$1,716,000
16 Fernhill Rd, Springfield Twp., NJ 07081
4beds
4baths
--sqft
Single Family Residence
Built in ----
0.45 Acres Lot
$1,777,200 Zestimate®
$--/sqft
$7,917 Estimated rent
Home value
$1,777,200
$1.56M - $2.03M
$7,917/mo
Zestimate® history
Loading...
Owner options
Explore your selling options
What's special
Zillow last checked: 18 hours ago
Listing updated: June 27, 2025 at 11:45am
Listed by:
Scott Shuman 908-273-2991,
Keller Williams Realty
Bought with:
Jayne Bernstein
Coldwell Banker Realty
Source: GSMLS,MLS#: 3958394
Price history
| Date | Event | Price |
|---|---|---|
| 6/27/2025 | Sold | $1,716,000+14.8% |
Source: | ||
| 5/5/2025 | Pending sale | $1,495,000 |
Source: | ||
| 4/23/2025 | Listed for sale | $1,495,000+286.3% |
Source: | ||
| 10/13/1994 | Sold | $387,000 |
Source: Public Record Report a problem | ||
Public tax history
| Year | Property taxes | Tax assessment |
|---|---|---|
| 2024 | $21,710 +1.7% | $914,100 |
| 2023 | $21,353 +214.8% | $914,100 +192.3% |
| 2022 | $6,782 -15% | $312,700 +191.7% |
Find assessor info on the county website
Neighborhood: 07081
Nearby schools
GreatSchools rating
- NAEdward V. Walton Elementary SchoolGrades: PK-2Distance: 1.2 mi
- 5/10Florence M. Gaudineer Middle SchoolGrades: 6-8Distance: 1.8 mi
- 5/10Jonathan Dayton High SchoolGrades: 9-12Distance: 2 mi
Get a cash offer in 3 minutes
Find out how much your home could sell for in as little as 3 minutes with a no-obligation cash offer.
Estimated market value$1,777,200
Get a cash offer in 3 minutes
Find out how much your home could sell for in as little as 3 minutes with a no-obligation cash offer.
Estimated market value
$1,777,200