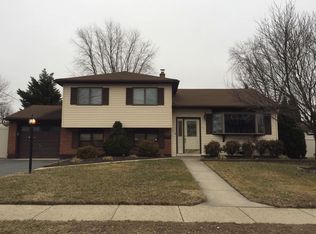Sold for $400,000 on 06/06/25
$400,000
16 Fenway Rd, Hamilton, NJ 08620
4beds
1,868sqft
Single Family Residence
Built in 1963
8,189 Square Feet Lot
$407,000 Zestimate®
$214/sqft
$2,885 Estimated rent
Home value
$407,000
$362,000 - $456,000
$2,885/mo
Zestimate® history
Loading...
Owner options
Explore your selling options
What's special
Welcome to Opportunity! Spacious Split-Level on a Generous Lot This 4-bedroom, 1.5-bath split-level home offers incredible potential for the savvy buyer or investor. Situated on a quiet, residential street with a large fenced backyard, covered patio, and ample space for outdoor entertaining, this property is full of promise and ready for your vision. Inside, you’ll find a spacious layout with vaulted ceilings in the living room, a formal dining area, and an eat-in kitchen with solid wood cabinetry. The lower level includes a second living area, laundry space, powder room, and additional room perfect for an office, playroom, or hobby space. Upstairs features generously sized bedrooms and a full bathroom. The full unfinished basement provides even more room for storage or future finishing. Outside, the oversized yard with mature trees, storage shed, and plenty of green space is ideal for gardening, pets, or play. The covered patio offers a great place to relax or host summer BBQs. This is a rare chance to add value and personalize a home to your style. Whether you're a first-time buyer looking to build sweat equity or an investor seeking your next project, this is the one you’ve been waiting for — and it’s priced to sell. Property is being sold strictly As-Is.
Zillow last checked: 8 hours ago
Listing updated: June 08, 2025 at 02:21am
Listed by:
August Marcello III 609-915-4724,
Keller Williams Real Estate - Newtown
Bought with:
Wilfredo Alfaro
Coldwell Banker
Source: Bright MLS,MLS#: NJME2056364
Facts & features
Interior
Bedrooms & bathrooms
- Bedrooms: 4
- Bathrooms: 2
- Full bathrooms: 1
- 1/2 bathrooms: 1
- Main level bathrooms: 2
- Main level bedrooms: 4
Basement
- Area: 0
Heating
- Forced Air, Natural Gas
Cooling
- Central Air, Electric
Appliances
- Included: Gas Water Heater
Features
- Basement: Full
- Has fireplace: No
Interior area
- Total structure area: 1,868
- Total interior livable area: 1,868 sqft
- Finished area above ground: 1,868
- Finished area below ground: 0
Property
Parking
- Total spaces: 1
- Parking features: Garage Door Opener, Attached, Driveway
- Attached garage spaces: 1
- Has uncovered spaces: Yes
Accessibility
- Accessibility features: None
Features
- Levels: Three
- Stories: 3
- Pool features: None
Lot
- Size: 8,189 sqft
- Dimensions: 70.00 x 117.00
Details
- Additional structures: Above Grade, Below Grade
- Parcel number: 030264900013
- Zoning: RES
- Special conditions: Standard
Construction
Type & style
- Home type: SingleFamily
- Architectural style: Traditional
- Property subtype: Single Family Residence
Materials
- Frame
- Foundation: Block
Condition
- New construction: No
- Year built: 1963
Utilities & green energy
- Sewer: Public Sewer
- Water: Public
Community & neighborhood
Location
- Region: Hamilton
- Subdivision: Sunnybrae Village
- Municipality: HAMILTON TWP
Other
Other facts
- Listing agreement: Exclusive Agency
- Listing terms: Cash,Conventional
- Ownership: Fee Simple
Price history
| Date | Event | Price |
|---|---|---|
| 6/6/2025 | Sold | $400,000$214/sqft |
Source: | ||
| 5/7/2025 | Pending sale | $400,000$214/sqft |
Source: | ||
| 5/1/2025 | Listed for sale | $400,000$214/sqft |
Source: | ||
| 4/2/2025 | Pending sale | $400,000$214/sqft |
Source: | ||
| 3/27/2025 | Listed for sale | $400,000$214/sqft |
Source: | ||
Public tax history
| Year | Property taxes | Tax assessment |
|---|---|---|
| 2025 | $9,014 | $255,800 |
| 2024 | $9,014 +11.3% | $255,800 |
| 2023 | $8,097 | $255,800 |
Find assessor info on the county website
Neighborhood: Yardville-Groveville
Nearby schools
GreatSchools rating
- 5/10Sunnybrae Elementary SchoolGrades: K-5Distance: 0.2 mi
- 4/10Albert E Grice Middle SchoolGrades: 6-8Distance: 1.4 mi
- 2/10Hamilton West-Watson High SchoolGrades: 9-12Distance: 2.7 mi
Schools provided by the listing agent
- District: Hamilton Township
Source: Bright MLS. This data may not be complete. We recommend contacting the local school district to confirm school assignments for this home.

Get pre-qualified for a loan
At Zillow Home Loans, we can pre-qualify you in as little as 5 minutes with no impact to your credit score.An equal housing lender. NMLS #10287.
Sell for more on Zillow
Get a free Zillow Showcase℠ listing and you could sell for .
$407,000
2% more+ $8,140
With Zillow Showcase(estimated)
$415,140