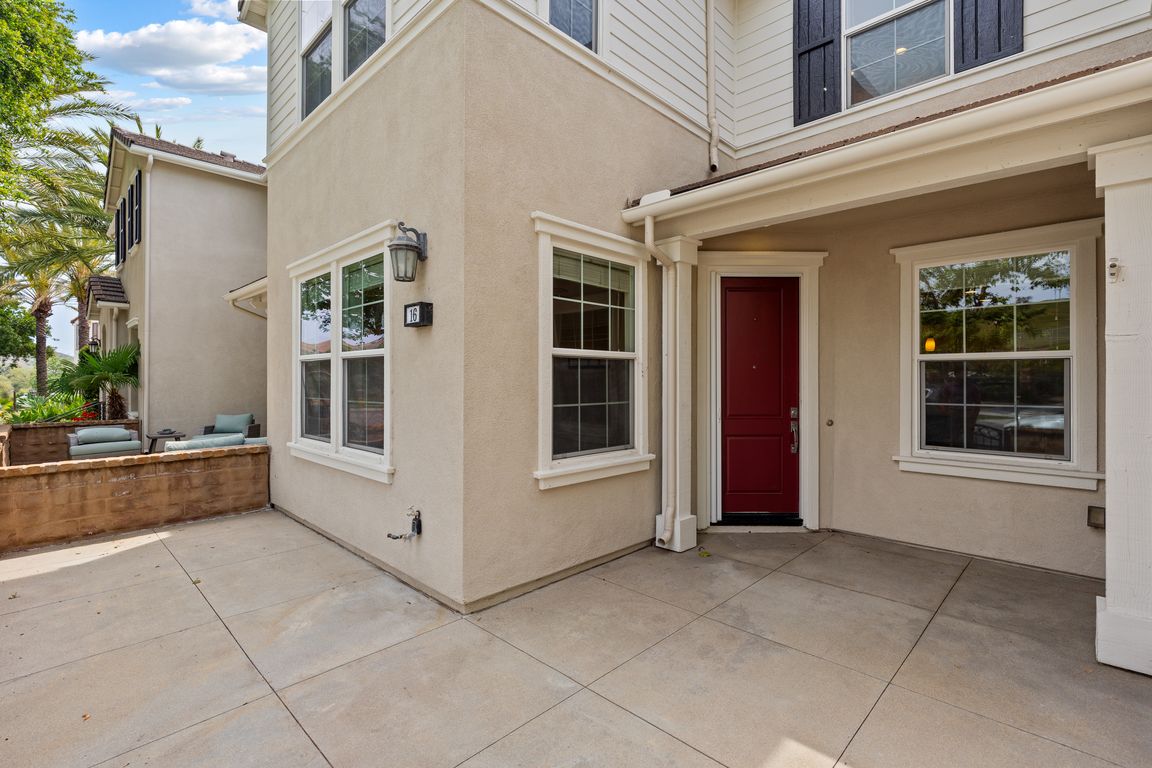
PendingPrice cut: $19K (10/5)
$875,000
3beds
1,648sqft
16 Fenix St, Mission Viejo, CA 92694
3beds
1,648sqft
Condominium
Built in 2014
2 Attached garage spaces
$531 price/sqft
$624 monthly HOA fee
What's special
Versatile loft spaceGourmet kitchenState-of-the-art fitness centersOpen-concept layoutLuxurious primary suiteLight-filled homeGenerous walk-in closet
Experience modern Southern California living at its finest in this beautifully upgraded condo, ideally located in the vibrant Sendero community of Rancho Mission Viejo. Thoughtfully designed with an open-concept layout, this light-filled home offers a seamless flow between the spacious living areas and the gourmet kitchen—complete with a large center island ...
- 243 days |
- 625 |
- 19 |
Source: CRMLS,MLS#: OC25115092 Originating MLS: California Regional MLS
Originating MLS: California Regional MLS
Travel times
Family Room
Kitchen
Primary Bedroom
Zillow last checked: 8 hours ago
Listing updated: December 03, 2025 at 10:22am
Listing Provided by:
Kevin Hood DRE #01236206 949-350-5495,
GreenTree Properties,
Joseph Robbie DRE #01815689,
GreenTree Properties
Source: CRMLS,MLS#: OC25115092 Originating MLS: California Regional MLS
Originating MLS: California Regional MLS
Facts & features
Interior
Bedrooms & bathrooms
- Bedrooms: 3
- Bathrooms: 3
- Full bathrooms: 2
- 1/2 bathrooms: 1
- Main level bathrooms: 1
Rooms
- Room types: Bedroom, Kitchen, Laundry, Loft, Living Room, Primary Bathroom, Primary Bedroom, Other, Dining Room
Bedroom
- Features: All Bedrooms Up
Bathroom
- Features: Bathroom Exhaust Fan, Bathtub, Closet, Dual Sinks, Enclosed Toilet, Solid Surface Counters, Soaking Tub, Walk-In Shower
Kitchen
- Features: Kitchen Island, Solid Surface Counters
Other
- Features: Walk-In Closet(s)
Heating
- Forced Air
Cooling
- Central Air
Appliances
- Included: Dishwasher, Electric Water Heater, Disposal, Gas Oven, Gas Range, Microwave, Water Softener, Tankless Water Heater
- Laundry: Washer Hookup, Gas Dryer Hookup, Inside, Laundry Room, Upper Level
Features
- Breakfast Bar, Ceiling Fan(s), Separate/Formal Dining Room, Open Floorplan, Recessed Lighting, Solid Surface Counters, All Bedrooms Up, Loft, Walk-In Closet(s)
- Flooring: Carpet, Tile
- Has fireplace: No
- Fireplace features: None
- Common walls with other units/homes: 2+ Common Walls
Interior area
- Total interior livable area: 1,648 sqft
Property
Parking
- Total spaces: 2
- Parking features: Garage - Attached
- Attached garage spaces: 2
Features
- Levels: Two
- Stories: 2
- Entry location: 1
- Pool features: Community, Association
- Has spa: Yes
- Spa features: Association, Community
- Has view: Yes
- View description: Neighborhood
Lot
- Size: 3.02 Acres
- Features: 0-1 Unit/Acre
Details
- Parcel number: 93057142
- Special conditions: Standard
Construction
Type & style
- Home type: Condo
- Property subtype: Condominium
- Attached to another structure: Yes
Condition
- New construction: No
- Year built: 2014
Utilities & green energy
- Sewer: Public Sewer
- Water: Public
Community & HOA
Community
- Features: Curbs, Dog Park, Gutter(s), Storm Drain(s), Street Lights, Suburban, Sidewalks, Pool
- Security: Carbon Monoxide Detector(s), Smoke Detector(s)
- Subdivision: Shea Townhomes (Senst)
HOA
- Has HOA: Yes
- Amenities included: Bocce Court, Clubhouse, Sport Court, Dog Park, Fitness Center, Fire Pit, Maintenance Grounds, Game Room, Meeting/Banquet/Party Room, Maintenance Front Yard, Outdoor Cooking Area, Other Courts, Barbecue, Picnic Area, Playground, Pickleball, Pool, Recreation Room, Spa/Hot Tub, Tennis Court(s), Trail(s)
- HOA fee: $378 monthly
- HOA name: Rancho MMC
- HOA phone: 949-625-6500
- Second HOA fee: $246 monthly
- Second HOA name: Sendero Neighborhood Corp
- Second HOA phone: 949-855-1800
Location
- Region: Mission Viejo
Financial & listing details
- Price per square foot: $531/sqft
- Tax assessed value: $933,863
- Date on market: 5/23/2025
- Cumulative days on market: 243 days
- Listing terms: Cash,Cash to New Loan