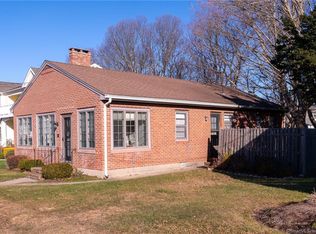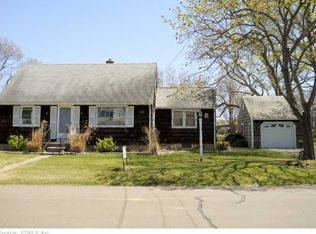Sold for $1,525,000 on 06/18/24
$1,525,000
16 Fenbrook Road, Old Saybrook, CT 06475
4beds
3,036sqft
Single Family Residence
Built in 2007
0.29 Acres Lot
$1,661,400 Zestimate®
$502/sqft
$5,163 Estimated rent
Home value
$1,661,400
$1.50M - $1.84M
$5,163/mo
Zestimate® history
Loading...
Owner options
Explore your selling options
What's special
Majestic, Sterling, 3000SF+, 4 Bedroom, 3 & 2 1/2 Bath, Custom Crafted Colossal Coastal Cape with Spectacular Sound Views. This impeccably maintained, skillfully updated estate boasts a cavernous, open-concept main level w/ 9-foot ceilings complimented by Regal crown Molding, hardwood flooring, a fieldstone wood burning fireplace, and ample sunlit illumination. The Stately, Eat-In Kitchen is outfitted w/ a distinct, well-proportioned, curved granite island, state-of-the-art stainless appliances, wine chiller, flush mount cooktop, wall mount oven w/ heating station & sufficient pantry space perfectly accentuating this predominant living space. The upper level is highlighted by the Remarkable Primary BR suite, drenched w/ natural sunlight, a private terrace overlooking Long Island Sound, a sizeable walk-in closet and a propane insert fireplace. The primary BR Full Bath has just undergone an extensive renovation. Master craftsmanship, w/ meticulous attention to detail abounds, from the custom handmade/nautical themed tiles to the imposing marble countertops and walk-in tiled stall shower. Rounded off by polished nickel fixtures, this Suite enchants owners with their own private oasis. Each of the additional 3, Pristine Bedrooms, are generous in size and closet space. Professionally designed, lush landscaping, & unparalleled craftsmanship make this Knollwood Beach Association Jewel, a generational opportunity to experience CT Coastal Living at its Paramount! Owner/Agent Related Flood Insurance Required. Owner currently pays approximately $1000 Per year. Owner/Agent Related
Zillow last checked: 8 hours ago
Listing updated: October 01, 2024 at 01:00am
Listed by:
Jason D. Malagutti 203-808-2084,
Regency Real Estate, LLC 860-945-9868
Bought with:
Donna L. Johnson, REB.0788476
Donna L. Johnson
Source: Smart MLS,MLS#: 24006566
Facts & features
Interior
Bedrooms & bathrooms
- Bedrooms: 4
- Bathrooms: 5
- Full bathrooms: 4
- 1/2 bathrooms: 1
Primary bedroom
- Features: Balcony/Deck, Ceiling Fan(s), Gas Log Fireplace, Full Bath, Walk-In Closet(s), Wall/Wall Carpet
- Level: Upper
- Area: 399 Square Feet
- Dimensions: 19 x 21
Bedroom
- Features: High Ceilings, Ceiling Fan(s), Hardwood Floor
- Level: Main
- Area: 165 Square Feet
- Dimensions: 11 x 15
Bedroom
- Features: Ceiling Fan(s), Wall/Wall Carpet
- Level: Upper
- Area: 204 Square Feet
- Dimensions: 12 x 17
Bedroom
- Features: Ceiling Fan(s), Wall/Wall Carpet
- Level: Upper
- Area: 289 Square Feet
- Dimensions: 17 x 17
Bathroom
- Features: High Ceilings, Stall Shower, Tile Floor
- Level: Main
- Area: 45 Square Feet
- Dimensions: 5 x 9
Bathroom
- Features: Tile Floor
- Level: Main
- Area: 30 Square Feet
- Dimensions: 5 x 6
Bathroom
- Features: Remodeled, Built-in Features, Quartz Counters, Double-Sink, Stall Shower, Tile Floor
- Level: Upper
- Area: 156 Square Feet
- Dimensions: 12 x 13
Bathroom
- Features: Corian Counters, Double-Sink, Tub w/Shower, Tile Floor
- Level: Upper
- Area: 140 Square Feet
- Dimensions: 10 x 14
Dining room
- Features: High Ceilings, Patio/Terrace, Sliders, Hardwood Floor
- Level: Main
- Area: 264 Square Feet
- Dimensions: 11 x 24
Family room
- Features: Remodeled, Cathedral Ceiling(s), Balcony/Deck, French Doors, Half Bath, Wall/Wall Carpet
- Level: Upper
- Area: 520 Square Feet
- Dimensions: 20 x 26
Kitchen
- Features: Remodeled, High Ceilings, Granite Counters, Eating Space, Hardwood Floor
- Level: Main
- Area: 345 Square Feet
- Dimensions: 15 x 23
Living room
- Features: High Ceilings, Built-in Features, Fireplace, Sliders, Hardwood Floor
- Level: Main
- Area: 361 Square Feet
- Dimensions: 19 x 19
Heating
- Forced Air, Zoned, Oil
Cooling
- Central Air, Zoned
Appliances
- Included: Electric Cooktop, Oven/Range, Oven, Microwave, Range Hood, Refrigerator, Dishwasher, Washer, Dryer, Wine Cooler, Water Heater
- Laundry: Main Level
Features
- Sound System, Wired for Data, Open Floorplan, Smart Thermostat
- Doors: French Doors
- Windows: Thermopane Windows
- Basement: Full,Unfinished,Storage Space,Concrete
- Attic: Storage,Pull Down Stairs
- Number of fireplaces: 2
- Fireplace features: Insert
Interior area
- Total structure area: 3,036
- Total interior livable area: 3,036 sqft
- Finished area above ground: 3,036
Property
Parking
- Total spaces: 2
- Parking features: Attached, Garage Door Opener
- Attached garage spaces: 2
Features
- Patio & porch: Patio
- Exterior features: Fruit Trees, Rain Gutters, Lighting
- Has view: Yes
- View description: Water
- Has water view: Yes
- Water view: Water
- Waterfront features: Walk to Water, Water Community, Access
Lot
- Size: 0.29 Acres
- Features: Level, Landscaped
Details
- Additional structures: Shed(s)
- Parcel number: 1023540
- Zoning: A
- Other equipment: Generator
Construction
Type & style
- Home type: SingleFamily
- Architectural style: Cape Cod
- Property subtype: Single Family Residence
Materials
- Shake Siding, Clapboard
- Foundation: Concrete Perimeter
- Roof: Asphalt
Condition
- New construction: No
- Year built: 2007
Utilities & green energy
- Sewer: Septic Tank
- Water: Public
Green energy
- Energy efficient items: Thermostat, Ridge Vents, Windows
Community & neighborhood
Community
- Community features: Golf, Library, Playground, Tennis Court(s)
Location
- Region: Old Saybrook
- Subdivision: Knollwood Beach
HOA & financial
HOA
- Has HOA: Yes
- HOA fee: $1,050 annually
- Amenities included: Clubhouse, Playground, Tennis Court(s), Lake/Beach Access
- Services included: Trash
Price history
| Date | Event | Price |
|---|---|---|
| 6/18/2024 | Sold | $1,525,000-7.6%$502/sqft |
Source: | ||
| 6/10/2024 | Pending sale | $1,650,000$543/sqft |
Source: | ||
| 4/8/2024 | Listed for sale | $1,650,000+124.5%$543/sqft |
Source: | ||
| 6/14/2012 | Sold | $735,000-6.4%$242/sqft |
Source: | ||
| 2/5/2012 | Listed for sale | $785,000$259/sqft |
Source: William Raveis Real Estate #M9132555 | ||
Public tax history
| Year | Property taxes | Tax assessment |
|---|---|---|
| 2025 | $13,099 +2% | $845,100 |
| 2024 | $12,846 +22.6% | $845,100 +65% |
| 2023 | $10,474 +1.8% | $512,200 |
Find assessor info on the county website
Neighborhood: 06475
Nearby schools
GreatSchools rating
- 5/10Kathleen E. Goodwin SchoolGrades: PK-4Distance: 1.6 mi
- 7/10Old Saybrook Middle SchoolGrades: 5-8Distance: 1.7 mi
- 8/10Old Saybrook Senior High SchoolGrades: 9-12Distance: 2.2 mi
Schools provided by the listing agent
- Elementary: Kathleen E. Goodwin
- High: Old Saybrook
Source: Smart MLS. This data may not be complete. We recommend contacting the local school district to confirm school assignments for this home.

Get pre-qualified for a loan
At Zillow Home Loans, we can pre-qualify you in as little as 5 minutes with no impact to your credit score.An equal housing lender. NMLS #10287.
Sell for more on Zillow
Get a free Zillow Showcase℠ listing and you could sell for .
$1,661,400
2% more+ $33,228
With Zillow Showcase(estimated)
$1,694,628
