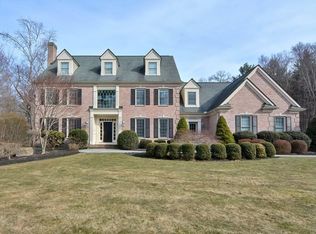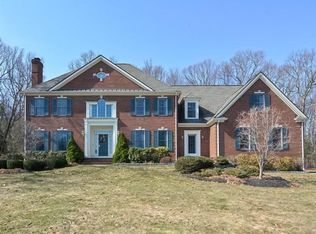Sold for $1,780,000 on 09/04/24
$1,780,000
16 Fawn Ridge Rd, Hopkinton, MA 01748
5beds
5,856sqft
Single Family Residence
Built in 2001
1.16 Acres Lot
$1,800,200 Zestimate®
$304/sqft
$6,282 Estimated rent
Home value
$1,800,200
$1.66M - $1.96M
$6,282/mo
Zestimate® history
Loading...
Owner options
Explore your selling options
What's special
Welcome to Brick Hill Estates, one of Hopkinton's most desirable neighborhoods! This stunning home embodies contemporary living with style that caters to all tastes. The kitchen has refinished cabinets, porcelain tile floors with high end appliances and a 13 foot custom island with seating for crowds. A cathedral ceiling FR, sun room and 1st floor study checks all the boxes with a formal DR and LR available for entertaining. Upstairs a lavish main suite with a California closet and spa bath compliments 4/2 additional BRs/baths. A walk out lower level is equipped with a large hang out space, exercise room and theater. Over an acre of a private, wooded lot is highlighted by a bluestone patio, Azek deck, fire pit, hot tub and thoughtfully designed landscaping. Solar panels reduce your carbon footprint and offer monthly utility rebates, allowing you to enjoy modern comforts guilt-free. With its chic functionality, this remarkable residence is your chance to make your dream home a reality!
Zillow last checked: 8 hours ago
Listing updated: September 04, 2024 at 08:57am
Listed by:
Erika Steele 508-397-7199,
RE/MAX Executive Realty 508-435-6700
Bought with:
The Macchi Group
William Raveis R.E. & Home Services
Source: MLS PIN,MLS#: 73254759
Facts & features
Interior
Bedrooms & bathrooms
- Bedrooms: 5
- Bathrooms: 5
- Full bathrooms: 3
- 1/2 bathrooms: 2
Primary bedroom
- Features: Ceiling Fan(s), Walk-In Closet(s), Flooring - Wall to Wall Carpet, Recessed Lighting
- Level: Second
Bedroom 2
- Features: Ceiling Fan(s), Closet, Flooring - Wall to Wall Carpet
- Level: Second
Bedroom 3
- Features: Ceiling Fan(s), Closet, Flooring - Wall to Wall Carpet
- Level: Second
Bedroom 4
- Features: Ceiling Fan(s), Closet, Flooring - Wall to Wall Carpet
- Level: Second
Bedroom 5
- Features: Closet, Flooring - Wall to Wall Carpet
- Level: Second
Primary bathroom
- Features: Yes
Bathroom 1
- Features: Bathroom - Half
- Level: First
Bathroom 2
- Features: Bathroom - Full, Bathroom - Double Vanity/Sink, Bathroom - Tiled With Shower Stall, Flooring - Marble, Countertops - Stone/Granite/Solid, Jacuzzi / Whirlpool Soaking Tub, Recessed Lighting
- Level: Second
Bathroom 3
- Features: Bathroom - Full, Bathroom - Double Vanity/Sink, Bathroom - With Tub & Shower, Flooring - Stone/Ceramic Tile, Countertops - Stone/Granite/Solid, Recessed Lighting
- Level: Second
Dining room
- Features: Flooring - Hardwood, Recessed Lighting, Wainscoting, Lighting - Overhead
- Level: First
Family room
- Features: Cathedral Ceiling(s), Ceiling Fan(s), Flooring - Hardwood, French Doors, Recessed Lighting
- Level: First
Kitchen
- Features: Closet/Cabinets - Custom Built, Flooring - Stone/Ceramic Tile, Dining Area, Pantry, Countertops - Stone/Granite/Solid, Kitchen Island, Exterior Access, Open Floorplan, Recessed Lighting, Remodeled, Slider, Stainless Steel Appliances, Lighting - Pendant
- Level: First
Living room
- Features: Flooring - Hardwood
- Level: First
Office
- Features: Closet/Cabinets - Custom Built, Flooring - Hardwood, French Doors, Recessed Lighting
- Level: First
Heating
- Forced Air, Oil, Hydro Air
Cooling
- Central Air
Appliances
- Laundry: Flooring - Stone/Ceramic Tile, Second Floor
Features
- Slider, Closet/Cabinets - Custom Built, Recessed Lighting, Wainscoting, Bathroom - Half, Closet, Bathroom - Full, Bathroom - With Tub & Shower, Countertops - Stone/Granite/Solid, Sun Room, Office, Media Room, Bonus Room, Bathroom, Central Vacuum, Wired for Sound
- Flooring: Tile, Carpet, Marble, Hardwood, Flooring - Stone/Ceramic Tile, Flooring - Hardwood, Flooring - Wall to Wall Carpet
- Doors: French Doors, Insulated Doors
- Windows: Insulated Windows, Screens
- Basement: Full,Finished,Walk-Out Access,Interior Entry,Radon Remediation System
- Number of fireplaces: 2
- Fireplace features: Family Room, Living Room
Interior area
- Total structure area: 5,856
- Total interior livable area: 5,856 sqft
Property
Parking
- Total spaces: 9
- Parking features: Attached, Garage Door Opener, Garage Faces Side, Paved Drive, Off Street, Paved
- Attached garage spaces: 3
- Uncovered spaces: 6
Features
- Patio & porch: Deck - Composite, Patio
- Exterior features: Deck - Composite, Patio, Rain Gutters, Hot Tub/Spa, Professional Landscaping, Sprinkler System, Screens, Fenced Yard, Stone Wall, Other
- Has spa: Yes
- Spa features: Private
- Fencing: Fenced
- Waterfront features: Lake/Pond, 1 to 2 Mile To Beach, Beach Ownership(Public)
Lot
- Size: 1.16 Acres
- Features: Wooded
Details
- Parcel number: M:00R9 B:0017 L:1,4022963
- Zoning: A
Construction
Type & style
- Home type: SingleFamily
- Architectural style: Colonial
- Property subtype: Single Family Residence
Materials
- Frame
- Foundation: Concrete Perimeter
- Roof: Shingle
Condition
- Year built: 2001
Utilities & green energy
- Sewer: Private Sewer
- Water: Private
Green energy
- Energy efficient items: Thermostat
- Energy generation: Solar
Community & neighborhood
Community
- Community features: Walk/Jog Trails, Public School, T-Station, Sidewalks
Location
- Region: Hopkinton
- Subdivision: Brick Hill Estates
HOA & financial
HOA
- Has HOA: Yes
- HOA fee: $500 annually
Other
Other facts
- Road surface type: Paved
Price history
| Date | Event | Price |
|---|---|---|
| 9/4/2024 | Sold | $1,780,000-3.8%$304/sqft |
Source: MLS PIN #73254759 Report a problem | ||
| 6/19/2024 | Listed for sale | $1,850,000+61.6%$316/sqft |
Source: MLS PIN #73254759 Report a problem | ||
| 7/15/2014 | Sold | $1,145,000-2.6%$196/sqft |
Source: Public Record Report a problem | ||
| 5/13/2014 | Price change | $1,175,000-1.3%$201/sqft |
Source: Hallmark Sotheby's International Realty #71635225 Report a problem | ||
| 2/20/2014 | Listed for sale | $1,190,000+5.9%$203/sqft |
Source: Hallmark Sotheby's International Realty #71635225 Report a problem | ||
Public tax history
| Year | Property taxes | Tax assessment |
|---|---|---|
| 2025 | $24,537 +1.5% | $1,730,400 +4.5% |
| 2024 | $24,181 +11.6% | $1,655,100 +20.7% |
| 2023 | $21,674 +1.7% | $1,370,900 +9.5% |
Find assessor info on the county website
Neighborhood: 01748
Nearby schools
GreatSchools rating
- NAMarathon Elementary SchoolGrades: K-1Distance: 2.5 mi
- 8/10Hopkinton Middle SchoolGrades: 6-8Distance: 2.3 mi
- 10/10Hopkinton High SchoolGrades: 9-12Distance: 2.4 mi
Schools provided by the listing agent
- Elementary: Mar/Elm/Hopkin
- Middle: Hopkinton
- High: Hopkinton
Source: MLS PIN. This data may not be complete. We recommend contacting the local school district to confirm school assignments for this home.
Get a cash offer in 3 minutes
Find out how much your home could sell for in as little as 3 minutes with a no-obligation cash offer.
Estimated market value
$1,800,200
Get a cash offer in 3 minutes
Find out how much your home could sell for in as little as 3 minutes with a no-obligation cash offer.
Estimated market value
$1,800,200

