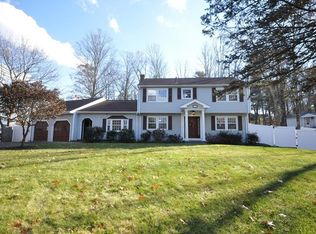Sold for $888,800 on 08/15/24
$888,800
16 Faulkner Hill Rd, Acton, MA 01720
5beds
1,870sqft
Single Family Residence
Built in 1952
0.49 Acres Lot
$899,000 Zestimate®
$475/sqft
$4,460 Estimated rent
Home value
$899,000
$827,000 - $980,000
$4,460/mo
Zestimate® history
Loading...
Owner options
Explore your selling options
What's special
Spacious, airy, and bright, this well-maintained home is situated in a beautiful, tranquil neighborhood, yet is conveniently close to the train station with direct trains into Boston and Cambridge. The main level features a generous living room, a dining room, a thoughtfully designed kitchen with a skylight, and a fantastic family room that overlooks a private backyard. It also includes three bedrooms, two tiled bathrooms (one of which is in the primary suite), and a half bath with laundry. The lower level is equally bright, offering a beautiful den/playroom, two additional bedrooms, a workshop, and plenty of storage space. Outside, there is a very nicely designed patio perfect for relaxation and entertainment. The house is connected to the town sewer. This beautiful place was designed with comfort and convenience in mind.Don't miss it! Open House: Sunday, July 14th, 11 AM - 1 PM.
Zillow last checked: 8 hours ago
Listing updated: August 20, 2024 at 12:12pm
Listed by:
Svetlana Sheinina 978-808-3729,
eXp Realty 888-854-7493
Bought with:
Patricia Sutherland
Keller Williams Realty Boston Northwest
Source: MLS PIN,MLS#: 73251442
Facts & features
Interior
Bedrooms & bathrooms
- Bedrooms: 5
- Bathrooms: 3
- Full bathrooms: 2
- 1/2 bathrooms: 1
Primary bedroom
- Features: Bathroom - 3/4, Walk-In Closet(s), Flooring - Hardwood
- Level: First
- Area: 176
- Dimensions: 16 x 11
Bedroom 2
- Features: Closet, Flooring - Hardwood
- Level: First
- Area: 143
- Dimensions: 13 x 11
Bedroom 3
- Features: Closet, Flooring - Hardwood
- Level: First
- Area: 90
- Dimensions: 10 x 9
Bedroom 4
- Features: Flooring - Wall to Wall Carpet
- Level: First
Bedroom 5
- Features: Flooring - Wall to Wall Carpet, Handicap Equipped
- Level: Basement
Primary bathroom
- Features: Yes
Bathroom 1
- Features: Bathroom - 3/4, Bathroom - Tiled With Shower Stall, Flooring - Stone/Ceramic Tile
- Level: First
- Area: 35
- Dimensions: 7 x 5
Bathroom 2
- Features: Bathroom - Tiled With Tub, Flooring - Stone/Ceramic Tile
- Level: First
- Area: 55
- Dimensions: 11 x 5
Bathroom 3
- Features: Bathroom - Half, Dryer Hookup - Electric, Washer Hookup
- Level: First
- Area: 72
- Dimensions: 12 x 6
Dining room
- Features: Flooring - Hardwood, Window(s) - Bay/Bow/Box
- Level: First
- Area: 182
- Dimensions: 14 x 13
Family room
- Features: Flooring - Wall to Wall Carpet
- Level: First
- Area: 225
- Dimensions: 15 x 15
Kitchen
- Features: Skylight, Flooring - Laminate, Countertops - Stone/Granite/Solid, Recessed Lighting, Remodeled
- Level: Main,First
- Area: 252
- Dimensions: 21 x 12
Living room
- Features: Flooring - Hardwood, Window(s) - Picture
- Level: First
- Area: 240
- Dimensions: 16 x 15
Heating
- Central, Baseboard, Natural Gas, Electric
Cooling
- Window Unit(s)
Features
- Flooring: Wood, Tile, Laminate
- Doors: Insulated Doors, Storm Door(s)
- Windows: Insulated Windows
- Has basement: No
- Number of fireplaces: 2
Interior area
- Total structure area: 1,870
- Total interior livable area: 1,870 sqft
Property
Parking
- Total spaces: 6
- Parking features: Attached, Under, Paved Drive, Off Street
- Attached garage spaces: 2
- Uncovered spaces: 4
Lot
- Size: 0.49 Acres
Details
- Parcel number: 312935
- Zoning: RES
Construction
Type & style
- Home type: SingleFamily
- Architectural style: Split Entry
- Property subtype: Single Family Residence
Materials
- Frame
- Foundation: Concrete Perimeter
- Roof: Shingle
Condition
- Year built: 1952
Utilities & green energy
- Sewer: Public Sewer
- Water: Public
Community & neighborhood
Location
- Region: Acton
Other
Other facts
- Listing terms: Contract
Price history
| Date | Event | Price |
|---|---|---|
| 8/15/2024 | Sold | $888,800+12.7%$475/sqft |
Source: MLS PIN #73251442 Report a problem | ||
| 6/12/2024 | Listed for sale | $788,800+45.8%$422/sqft |
Source: MLS PIN #73251442 Report a problem | ||
| 7/11/2016 | Sold | $541,000+0.4%$289/sqft |
Source: Public Record Report a problem | ||
| 6/3/2016 | Pending sale | $539,000$288/sqft |
Source: Ivy Gate Realty #72000862 Report a problem | ||
| 5/26/2016 | Price change | $539,000+1.9%$288/sqft |
Source: Ivy Gate Realty #72000862 Report a problem | ||
Public tax history
| Year | Property taxes | Tax assessment |
|---|---|---|
| 2025 | $13,735 +12.6% | $800,900 +9.5% |
| 2024 | $12,197 +1.8% | $731,700 +7.2% |
| 2023 | $11,981 +3.1% | $682,300 +14.2% |
Find assessor info on the county website
Neighborhood: 01720
Nearby schools
GreatSchools rating
- 6/10Merriam SchoolGrades: K-6Distance: 1.4 mi
- 9/10Raymond J Grey Junior High SchoolGrades: 7-8Distance: 1.4 mi
- 10/10Acton-Boxborough Regional High SchoolGrades: 9-12Distance: 1.7 mi
Schools provided by the listing agent
- Middle: R.J. Grey
- High: Abrhs
Source: MLS PIN. This data may not be complete. We recommend contacting the local school district to confirm school assignments for this home.
Get a cash offer in 3 minutes
Find out how much your home could sell for in as little as 3 minutes with a no-obligation cash offer.
Estimated market value
$899,000
Get a cash offer in 3 minutes
Find out how much your home could sell for in as little as 3 minutes with a no-obligation cash offer.
Estimated market value
$899,000
