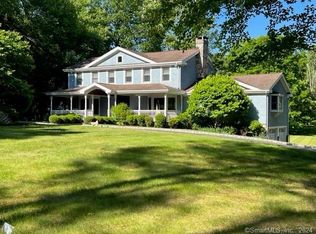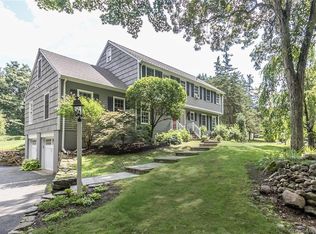Class all the way Luxurious living on gorgeous level property in prime location. The entertaining rooms were designed to provide an easy and open floor plan, yet with traditional rooms. The interior decor is exceptional. Gleaming hardwood floors flow throughout. Here is your dream Kitchen which is surrounded with windows overlooking the spectacular property. Marble counters, Wolf stove, SubZero refrigerator - the best of everything. The Kitchen opens to the patio where you can dine al fresco and take in the grand expanse of lawn leading to the pool and pool house. No need to travel for vacation, it's all here. Adjoining the Kitchen is the Family Room with fireplace and lovely architectural details. Stretch out and relax in the screened porch and soak in that gorgeous view of the perfect property. Completing the main floor is a powder room and the 5th Bedroom, currently being used as an office. Upstairs are 4 more Bedrooms: The Master Bedroom Suite is total luxury A second bedroom has a private bath and two more bedrooms share a hall bath.All this and a whole house generator too.
This property is off market, which means it's not currently listed for sale or rent on Zillow. This may be different from what's available on other websites or public sources.

