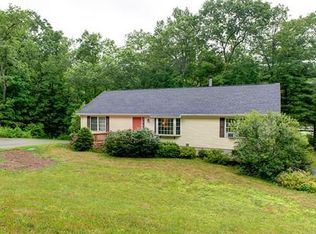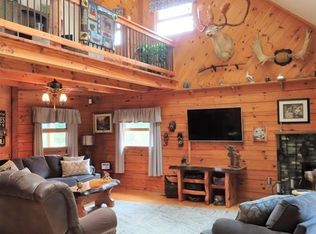Your private oasis awaits! Meticulously maintained Cape located on a peaceful country road w/ beautiful water views of Farm Pond & situated on over 3 acres! Large dine-in kitchen features ample cabinet & countertop space & access to the porch where you can enjoy your morning coffee! Sun filled living room boasts large bay window, gorgeous HW flrs & pellet stove! Sit back & relax in the beautiful 4 season room off the living room featuring tons of natural light, hot tub, 3 sliding glass doors leading to outside, pellet stove & stunning views. 2 bedrooms & full bath w/ washer & dryer completes the main level! Escape to your master bedroom on the 2nd level featuring ample closet space, skylights & master bath w. dual sinks & stand up shower. Walk out lower level offers ½ bath & a lg amount of space w/ endless possibilities! Large yard & paved driveway leading to the 2-car garage completes the package. Come see all this beautiful home has to offer! This is a must see!
This property is off market, which means it's not currently listed for sale or rent on Zillow. This may be different from what's available on other websites or public sources.

