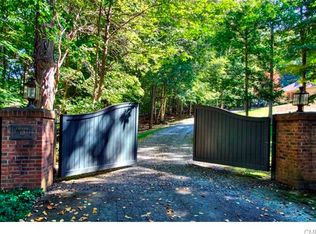Sold for $1,808,000
$1,808,000
16 Fanton Hill Road, Weston, CT 06883
6beds
5,408sqft
Single Family Residence
Built in 1954
3.8 Acres Lot
$1,836,700 Zestimate®
$334/sqft
$7,396 Estimated rent
Home value
$1,836,700
$1.65M - $2.04M
$7,396/mo
Zestimate® history
Loading...
Owner options
Explore your selling options
What's special
Tucked away on 3.8 acres of lush, park-like grounds with mature specimen trees, this refined 6-bedroom, 5-bath 5,408 +/- sqft residence offers a rare blend of timeless sophistication & modern updates in one of lower Weston's most desirable locations. A gracious covered front porch with columns welcomes you into a bright, open floor plan. The expansive formal living room features skylights, built-ins, and a wood-burning fireplace overlooking the serene grounds. A true chef's kitchen-industrial-style & beautifully equipped-opens to an airy dining area, a formal dining room, and family room. The spacious covered porch is a dream for entertaining in summer months. A cozy, wood-paneled library with a second fireplace offers a perfect retreat. Flexible layout includes both 1st and 2nd floor primary suite options-ideal for guests, au pair, or multi-gen living. The upper-level primary features a large walk-in closet and spa-like bath. Four additional bedrooms & an open loft library complete the second level. A bonus room with heat/AC above the 2 car garage provides flexible space for work or play. Recent upgrades include a new cedar roof, natural gas conversion with high-efficiency systems, new A/C units, refinished hardwood floors, and a newly paved driveway. Private, elegant, and only minutes from Weston's top-rated schools, Westport's shopping and dining district, beaches, hiking, and NYC trains. A perfect blend of seclusion & convenience. Possible pool site, renderings available. Agent/Owner. Possible pool site, buyers to do their own due diligence. Dishwasher sold as-is. Showings begin Thursday, May 15th.
Zillow last checked: 8 hours ago
Listing updated: July 15, 2025 at 12:50pm
Listed by:
Kristin Shafer 508-479-4088,
Higgins Group Bedford Square 203-226-0300
Bought with:
Danna Rogers, RES.0776992
Higgins Group Bedford Square
Source: Smart MLS,MLS#: 24065989
Facts & features
Interior
Bedrooms & bathrooms
- Bedrooms: 6
- Bathrooms: 5
- Full bathrooms: 5
Primary bedroom
- Features: Dressing Room, Full Bath, Walk-In Closet(s), Hardwood Floor, Marble Floor
- Level: Main
Primary bedroom
- Features: Full Bath, Walk-In Closet(s), Hardwood Floor
- Level: Upper
Bedroom
- Features: Hardwood Floor
- Level: Upper
Bedroom
- Features: Hardwood Floor
- Level: Upper
Bedroom
- Features: High Ceilings, Walk-In Closet(s), Hardwood Floor
- Level: Upper
Bedroom
- Features: Walk-In Closet(s), Hardwood Floor
- Level: Upper
Dining room
- Features: Hardwood Floor
- Level: Main
Family room
- Features: Hardwood Floor
- Level: Main
Kitchen
- Features: Breakfast Bar, Granite Counters, Dining Area, Kitchen Island, Hardwood Floor, Tile Floor
- Level: Main
Library
- Features: Fireplace, Hardwood Floor
- Level: Main
Living room
- Features: Bay/Bow Window, Skylight, High Ceilings, Built-in Features, Fireplace, Hardwood Floor
- Level: Main
Heating
- Forced Air, Natural Gas
Cooling
- Central Air
Appliances
- Included: Oven/Range, Microwave, Range Hood, Refrigerator, Dishwasher, Washer, Dryer, Gas Water Heater, Tankless Water Heater
- Laundry: Main Level
Features
- Entrance Foyer
- Doors: French Doors
- Windows: Thermopane Windows
- Basement: Crawl Space,Partial,Unfinished,Interior Entry
- Attic: Storage,Pull Down Stairs
- Number of fireplaces: 2
Interior area
- Total structure area: 5,408
- Total interior livable area: 5,408 sqft
- Finished area above ground: 5,408
Property
Parking
- Total spaces: 2
- Parking features: Detached
- Garage spaces: 2
Features
- Patio & porch: Porch
- Exterior features: Rain Gutters
Lot
- Size: 3.80 Acres
- Features: Few Trees, Rolling Slope
Details
- Additional structures: Shed(s)
- Parcel number: 406276
- Zoning: R
Construction
Type & style
- Home type: SingleFamily
- Architectural style: Colonial,Farm House
- Property subtype: Single Family Residence
Materials
- Shingle Siding
- Foundation: Block, Concrete Perimeter
- Roof: Wood
Condition
- New construction: No
- Year built: 1954
Utilities & green energy
- Sewer: Septic Tank
- Water: Well
Green energy
- Energy efficient items: Windows
Community & neighborhood
Community
- Community features: Golf, Library, Park, Tennis Court(s)
Location
- Region: Weston
- Subdivision: Lower Weston
Price history
| Date | Event | Price |
|---|---|---|
| 7/15/2025 | Sold | $1,808,000+7.9%$334/sqft |
Source: | ||
| 5/30/2025 | Pending sale | $1,675,000$310/sqft |
Source: | ||
| 5/15/2025 | Listed for sale | $1,675,000+102.5%$310/sqft |
Source: | ||
| 7/28/2020 | Sold | $827,000-2.6%$153/sqft |
Source: | ||
| 7/23/2020 | Listed for sale | $849,000$157/sqft |
Source: Compass Connecticut, LLC #170307531 Report a problem | ||
Public tax history
| Year | Property taxes | Tax assessment |
|---|---|---|
| 2025 | $22,890 +1.8% | $957,740 |
| 2024 | $22,478 -1.4% | $957,740 +38.9% |
| 2023 | $22,803 +0.3% | $689,740 |
Find assessor info on the county website
Neighborhood: 06883
Nearby schools
GreatSchools rating
- 9/10Weston Intermediate SchoolGrades: 3-5Distance: 1.6 mi
- 8/10Weston Middle SchoolGrades: 6-8Distance: 1.8 mi
- 10/10Weston High SchoolGrades: 9-12Distance: 1.7 mi
Schools provided by the listing agent
- Elementary: Hurlbutt
- Middle: Weston
- High: Weston
Source: Smart MLS. This data may not be complete. We recommend contacting the local school district to confirm school assignments for this home.
Get pre-qualified for a loan
At Zillow Home Loans, we can pre-qualify you in as little as 5 minutes with no impact to your credit score.An equal housing lender. NMLS #10287.
Sell for more on Zillow
Get a Zillow Showcase℠ listing at no additional cost and you could sell for .
$1,836,700
2% more+$36,734
With Zillow Showcase(estimated)$1,873,434
