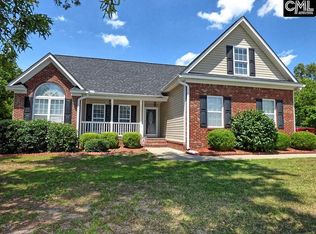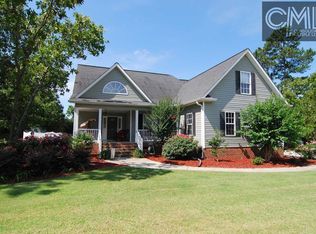Sold for $287,000
$287,000
16 Falling Leaf Ln, Elgin, SC 29045
3beds
1,843sqft
SingleFamily
Built in 2006
0.48 Acres Lot
$305,600 Zestimate®
$156/sqft
$1,941 Estimated rent
Home value
$305,600
Estimated sales range
Not available
$1,941/mo
Zestimate® history
Loading...
Owner options
Explore your selling options
What's special
Welcome to 16 Falling Leaf Lane! Located in the Taylor Oaks neighborhood, just moments from shopping and dining downtown Elgin, transit on I-20, and minutes from Fort Jackson and the Village at Sandhill, this charming two-story traditional style home is waiting for you! Boasting: great curb appeal; an inviting front porch; a two-car garage; hardwood floors throughout the main living areas and bedrooms; a double height foyer; a formal dining room with vaulted ceilings and chair rail molding; an open concept great room with a cozy gas log fireplace, tons of natural light, and access to the large backyard; and an updated kitchen with stainless steel appliances, beautiful stained cabinets, tiled backsplash, brand new granite countertops, and an eat-in area. The spacious main floor master suite features high tray ceilings, and a private en suite bathroom with a double vanity, separate shower, and relaxing whirlpool tub. A separate laundry room and half bathroom round out the main floor. Upstairs are two additional bedrooms, a full bathroom, and a large finished room over the garage perfect for a home office or media room! Out back is a huge fully fenced yard complete with a patio, storage shed, and fireplace area - perfect for entertaining! Come make this beautiful home yours before someone else does!
Facts & features
Interior
Bedrooms & bathrooms
- Bedrooms: 3
- Bathrooms: 3
- Full bathrooms: 2
- 1/2 bathrooms: 1
- Main level bathrooms: 2
Heating
- Forced air, Electric
Cooling
- Central
Appliances
- Included: Dishwasher, Microwave, Range / Oven
- Laundry: Utility Room, Heated Space
Features
- Ceiling Fan(s), Vaulted Ceiling(s), High Ceilings, Ceiling Fan, Floors-Hardwood, FROG (No Closet)
- Flooring: Tile, Hardwood
- Basement: Crawl Space
- Attic: Pull Down Stairs, Storage, Attic Access
- Has fireplace: Yes
- Fireplace features: Gas Log-Propane
Interior area
- Total interior livable area: 1,843 sqft
Property
Parking
- Total spaces: 2
- Parking features: Garage - Attached
Features
- Patio & porch: Patio
- Exterior features: Vinyl
- Fencing: Privacy, Rear Only Wood
Lot
- Size: 0.48 Acres
- Features: Sprinkler
Details
- Additional structures: Shed(s)
- Parcel number: 3210400002SJR
Construction
Type & style
- Home type: SingleFamily
- Architectural style: Traditional
Condition
- Year built: 2006
Utilities & green energy
- Sewer: Septic Tank
- Water: Public
- Utilities for property: Electricity Connected
Community & neighborhood
Security
- Security features: Smoke Detector(s)
Location
- Region: Elgin
HOA & financial
HOA
- Has HOA: Yes
- HOA fee: $6 monthly
Other
Other facts
- WaterSource: Public
- Flooring: Tile, Hardwood
- Sewer: Septic Tank
- RoadSurfaceType: Paved
- Appliances: Dishwasher, Free-Standing Range, Microwave Above Stove, Smooth Surface
- FireplaceYN: true
- InteriorFeatures: Ceiling Fan(s), Vaulted Ceiling(s), High Ceilings, Ceiling Fan, Floors-Hardwood, FROG (No Closet)
- GarageYN: true
- AttachedGarageYN: true
- HeatingYN: true
- Utilities: Electricity Connected
- CoolingYN: true
- PatioAndPorchFeatures: Patio
- FireplacesTotal: 1
- CurrentFinancing: Conventional, Cash, FHA-VA
- ArchitecturalStyle: Traditional
- Basement: Crawl Space
- MainLevelBathrooms: 2
- Fencing: Privacy, Rear Only Wood
- Cooling: Central Air
- LaundryFeatures: Utility Room, Heated Space
- ConstructionMaterials: Vinyl
- Heating: Central, Fireplace(s)
- SecurityFeatures: Smoke Detector(s)
- ParkingFeatures: Garage Attached
- Attic: Pull Down Stairs, Storage, Attic Access
- RoomKitchenFeatures: Granite Counters, Eat-in Kitchen, Cabinets-Stained, Bar, Floors-Tile, Backsplash-Tiled
- RoomBedroom3Level: Second
- RoomMasterBedroomFeatures: Ceiling Fan(s), High Ceilings, Whirlpool, Tray Ceiling(s), Double Vanity, Bath-Private, Separate Shower, Tub-Garden, Closet-Private, Floors-Hardwood
- RoomBedroom2Features: Ceiling Fan(s), Bath-Shared, Tub-Shower, Closet-Private, Floors-Hardwood
- RoomBedroom3Features: Ceiling Fan(s), Walk-In Closet(s), Bath-Shared, Floors-Hardwood, Tub-Shower
- RoomBedroom2Level: Second
- OtherStructures: Shed(s)
- RoomDiningRoomLevel: Main
- RoomKitchenLevel: Main
- RoomMasterBedroomLevel: Main
- RoomDiningRoomFeatures: Vaulted Ceiling(s), High Ceilings, Floors-Hardwood, Molding
- LotFeatures: Sprinkler
- FireplaceFeatures: Gas Log-Propane
- MlsStatus: Contingent On Closing
- Road surface type: Paved
Price history
| Date | Event | Price |
|---|---|---|
| 1/31/2025 | Sold | $287,000-1%$156/sqft |
Source: Agent Provided Report a problem | ||
| 1/1/2025 | Pending sale | $290,000$157/sqft |
Source: | ||
| 12/17/2024 | Contingent | $290,000$157/sqft |
Source: | ||
| 12/9/2024 | Price change | $290,000-2.7%$157/sqft |
Source: | ||
| 11/7/2024 | Price change | $298,000-5.4%$162/sqft |
Source: | ||
Public tax history
| Year | Property taxes | Tax assessment |
|---|---|---|
| 2024 | $1,397 -0.6% | $223,800 |
| 2023 | $1,406 +4.3% | $223,800 |
| 2022 | $1,348 -68.2% | $223,800 |
Find assessor info on the county website
Neighborhood: 29045
Nearby schools
GreatSchools rating
- 5/10Wateree Elementary SchoolGrades: PK-5Distance: 2.9 mi
- 4/10Lugoff-Elgin Middle SchoolGrades: 6-8Distance: 4.3 mi
- 5/10Lugoff-Elgin High SchoolGrades: 9-12Distance: 4 mi
Schools provided by the listing agent
- Elementary: Wateree
- Middle: Lugoff-Elgin
- High: Lugoff-Elgin
- District: Kershaw County
Source: The MLS. This data may not be complete. We recommend contacting the local school district to confirm school assignments for this home.
Get a cash offer in 3 minutes
Find out how much your home could sell for in as little as 3 minutes with a no-obligation cash offer.
Estimated market value
$305,600

