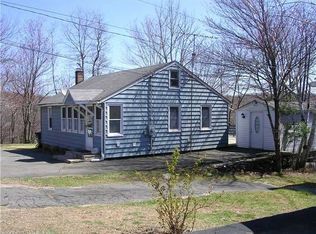RELAX ON YOUR OVERSIZED DECK OVERLOOKING THE LAKE AND SIP YOUR COFFEE WHILE ENJOYING AMAZING VIEWS! COZY 2 BEDROOM RANCH, MOVE-IN CONDITION, AND WITH LAKE RIGHTS. PERFECT STARTER HOME WITH ONE FLOOR LIVING; VERY LARGE LIVING/DINING ROOM COMBO WITH CATHEDRAL CEILING, REMODELED KITCHEN WITH TILE BACKSPLASH AND NEW APPLIANCES, FIREPLACE WITH AN INSERT PELLET STOVE THAT WILL KEEP YOU WARM FOR THE WINTER, 1.5 BATHS WITH LAUNDRY ROOM IN HALF BATH, CENTRAL AIR AND CEILING FANS. DRIVEWAY IS ON ALLENTOWN ROAD AND THERE ARE EXTRA PARKING SPACES ON FALL MOUNTAIN LAKE ROAD.
This property is off market, which means it's not currently listed for sale or rent on Zillow. This may be different from what's available on other websites or public sources.

