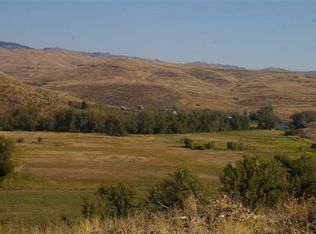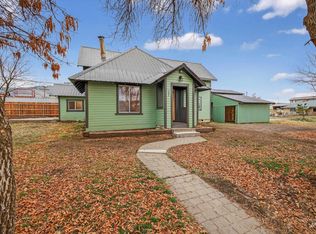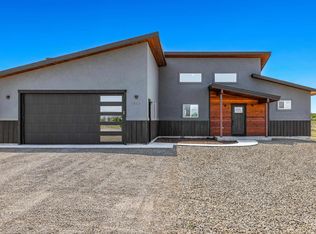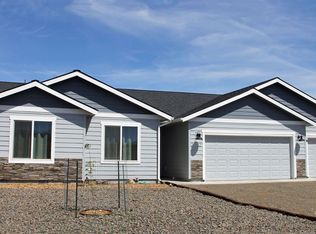New home, golf course, pick your finishes! The Palouse by Pathway Builders is a modern farm design. The kitchen has a 5' island, a 5×6 pantry, full tile backsplash stainless appliances & 12×12 dining area. The 15×13 master suite lots of light, bath has dual vanity, private toilet, extended walk-in closet, linen closet, soaker tub & separate shower. Designer finishes throughout this modern farmhouse plan include craftsman trim, hand textured walls, quartz counter tops, shaker cabinetry & designer vinyl flooring and carpet. The compact utility area includes a mud bench.The 1/3 of an acre home site is in Council Greens Golf Course community. The HOA is in place for the Golf Course community. With views of the Foothills, plenty of recreational activities, access to lakes & rivers and public lands. With a 30 mile commute to McCall/Brundage recreational areas. The possibilities are endless with this one! Build your dream home or vacation getaway in Council Greens. Purchase this one or build your own!
Active
$479,900
16 Fairway Dr, Council, ID 83612
3beds
2baths
1,924sqft
Est.:
Single Family Residence
Built in 2025
0.33 Acres Lot
$-- Zestimate®
$249/sqft
$65/mo HOA
What's special
Shaker cabinetrySeparate showerCraftsman trimViews of the foothillsExtended walk-in closetLots of lightCompact utility area
- 307 days |
- 100 |
- 4 |
Zillow last checked: 8 hours ago
Listing updated: September 19, 2025 at 05:33pm
Listed by:
Dawn Guinard 208-989-2625,
Pathway Realty Group
Source: IMLS,MLS#: 98935935
Tour with a local agent
Facts & features
Interior
Bedrooms & bathrooms
- Bedrooms: 3
- Bathrooms: 2
- Main level bathrooms: 2
- Main level bedrooms: 3
Primary bedroom
- Level: Main
- Area: 195
- Dimensions: 15 x 13
Bedroom 2
- Level: Main
- Area: 132
- Dimensions: 12 x 11
Bedroom 3
- Level: Main
- Area: 156
- Dimensions: 12 x 13
Kitchen
- Level: Main
- Area: 204
- Dimensions: 12 x 17
Living room
- Level: Main
- Area: 288
- Dimensions: 18 x 16
Heating
- Electric, Forced Air
Cooling
- Central Air
Appliances
- Included: Electric Water Heater, Tank Water Heater, Dishwasher, Disposal, Microwave, Oven/Range Freestanding
Features
- Bath-Master, Bed-Master Main Level, Split Bedroom, Den/Office, Double Vanity, Walk-In Closet(s), Pantry, Kitchen Island, Quartz Counters, Number of Baths Main Level: 2
- Flooring: Tile, Carpet
- Has basement: No
- Has fireplace: No
Interior area
- Total structure area: 1,924
- Total interior livable area: 1,924 sqft
- Finished area above ground: 1,924
- Finished area below ground: 0
Property
Parking
- Total spaces: 2
- Parking features: Attached, RV Access/Parking, Driveway
- Attached garage spaces: 2
- Has uncovered spaces: Yes
- Details: Garage: 25X21
Features
- Levels: One
- Patio & porch: Covered Patio/Deck
Lot
- Size: 0.33 Acres
- Features: 10000 SF - .49 AC, On Golf Course, Irrigation Available, Corner Lot
Details
- Parcel number: RP0002500C0160A
- Zoning: Residential
Construction
Type & style
- Home type: SingleFamily
- Property subtype: Single Family Residence
Materials
- Frame, HardiPlank Type
- Foundation: Crawl Space
- Roof: Composition
Condition
- New Construction
- New construction: Yes
- Year built: 2025
Details
- Builder name: Pathway Builders
Utilities & green energy
- Water: Public
- Utilities for property: Sewer Connected
Community & HOA
Community
- Subdivision: Council Greens
HOA
- Has HOA: Yes
- HOA fee: $780 annually
Location
- Region: Council
Financial & listing details
- Price per square foot: $249/sqft
- Annual tax amount: $33
- Date on market: 2/13/2025
- Listing terms: Cash,Conventional,FHA,USDA Loan,VA Loan
- Ownership: Fee Simple
- Road surface type: Paved
Estimated market value
Not available
Estimated sales range
Not available
Not available
Price history
Price history
Price history is unavailable.
Public tax history
Public tax history
Tax history is unavailable.BuyAbility℠ payment
Est. payment
$2,710/mo
Principal & interest
$2313
Home insurance
$168
Other costs
$229
Climate risks
Neighborhood: 83612
Nearby schools
GreatSchools rating
- 5/10Council Elementary SchoolGrades: PK-6Distance: 0.3 mi
- 4/10Council Jr-Sr High SchoolGrades: 7-12Distance: 0.2 mi
Schools provided by the listing agent
- Elementary: Council
- Middle: Council Jr High
- High: Council
- District: Council School District #13
Source: IMLS. This data may not be complete. We recommend contacting the local school district to confirm school assignments for this home.
- Loading
- Loading





