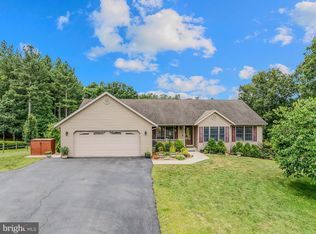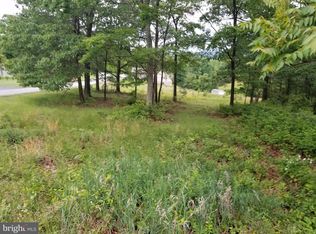Sold for $350,000 on 04/25/25
$350,000
16 Fairview Oaks Ln, Berkeley Springs, WV 25411
3beds
1,864sqft
Single Family Residence
Built in 2007
0.89 Acres Lot
$350,300 Zestimate®
$188/sqft
$1,875 Estimated rent
Home value
$350,300
Estimated sales range
Not available
$1,875/mo
Zestimate® history
Loading...
Owner options
Explore your selling options
What's special
Welcome to this beautifully maintained 3-bedroom, 2-bathroom rancher nestled in the heart of Berkeley Springs, WV! Conveniently located less than a mile from the hospital, this home offers a perfect blend of privacy and accessibility. Step inside to a warm and inviting living space featuring a gas fireplace with custom built-in shelving on each side, creating a cozy focal point for the home. The spacious kitchen boasts 42-inch beautiful maple cabinets, offering ample storage and timeless appeal. The open-concept living and dining areas provide a comfortable and functional layout, perfect for entertaining or everyday living. From the kitchen, step out onto the deck with a custom Sunsetter Awning to provide shade on those hot summer days. This home includes some handicap modifications for added convenience, making it a versatile option for various needs. The full basement offers endless possibilities for extra living space, storage, or a workshop. Recent updates include a heat pump and hot water heater, ensuring energy efficiency and peace of mind for years to come. Outside, enjoy the freedom of no HOA fees and the space of a beautifully landscaped lot. The attached 2-car garage adds extra convenience, while the well-maintained exterior enhances the home's curb appeal. Don't miss this opportunity to own a charming, move-in-ready home in a fantastic location! Schedule your private showing today!
Zillow last checked: 8 hours ago
Listing updated: October 21, 2025 at 03:00am
Listed by:
Amanda Jackson - Gloyd 304-616-1975,
Coldwell Banker Premier
Bought with:
Jessica Marshall, WVS250303715
Mountain Home Real Estate, LLC
Source: Bright MLS,MLS#: WVMO2005656
Facts & features
Interior
Bedrooms & bathrooms
- Bedrooms: 3
- Bathrooms: 2
- Full bathrooms: 2
- Main level bathrooms: 2
- Main level bedrooms: 3
Basement
- Area: 1864
Heating
- Heat Pump, Electric, Natural Gas
Cooling
- Central Air, Electric
Appliances
- Included: Dishwasher, Disposal, Dryer, Exhaust Fan, Ice Maker, Oven/Range - Gas, Refrigerator, Stainless Steel Appliance(s), Water Heater, Washer, Electric Water Heater
- Laundry: Main Level, Hookup
Features
- Bathroom - Tub Shower, Bathroom - Walk-In Shower, Breakfast Area, Built-in Features, Ceiling Fan(s), Combination Kitchen/Dining, Floor Plan - Traditional, Walk-In Closet(s)
- Flooring: Carpet, Hardwood, Vinyl, Wood
- Windows: Sliding, Window Treatments
- Basement: Full,Connecting Stairway,Partial,Interior Entry,Exterior Entry,Partially Finished,Rough Bath Plumb,Side Entrance,Space For Rooms,Walk-Out Access
- Number of fireplaces: 1
- Fireplace features: Gas/Propane, Mantel(s)
Interior area
- Total structure area: 3,728
- Total interior livable area: 1,864 sqft
- Finished area above ground: 1,864
Property
Parking
- Total spaces: 2
- Parking features: Garage Faces Rear, Garage Door Opener, Inside Entrance, Driveway, Shared Driveway, Attached
- Attached garage spaces: 2
- Has uncovered spaces: Yes
Accessibility
- Accessibility features: Mobility Improvements, Other Bath Mod, Accessible Approach with Ramp, Other
Features
- Levels: Two
- Stories: 2
- Patio & porch: Deck, Porch
- Exterior features: Awning(s), Extensive Hardscape, Sidewalks
- Pool features: None
- Frontage type: Road Frontage
Lot
- Size: 0.89 Acres
- Features: Backs to Trees, Corner Lot, Front Yard, Landscaped, Rear Yard, SideYard(s)
Details
- Additional structures: Above Grade
- Parcel number: 02 2003000160000
- Zoning: 101
- Special conditions: Standard
Construction
Type & style
- Home type: SingleFamily
- Architectural style: Ranch/Rambler
- Property subtype: Single Family Residence
Materials
- Stone, Vinyl Siding
- Foundation: Concrete Perimeter
Condition
- Very Good
- New construction: No
- Year built: 2007
Details
- Builder name: Gloyd
Utilities & green energy
- Sewer: Public Sewer
- Water: Public
Community & neighborhood
Security
- Security features: Electric Alarm, Main Entrance Lock, Smoke Detector(s)
Location
- Region: Berkeley Springs
- Subdivision: Fairview Oaks
- Municipality: Bath
HOA & financial
HOA
- Has HOA: Yes
- Association name: FAIRVIEW OAKS SUBDIVISION
Other
Other facts
- Listing agreement: Exclusive Right To Sell
- Listing terms: Cash,FHA,USDA Loan,VA Loan,Conventional
- Ownership: Fee Simple
Price history
| Date | Event | Price |
|---|---|---|
| 4/25/2025 | Sold | $350,000+2.9%$188/sqft |
Source: | ||
| 3/14/2025 | Pending sale | $339,999$182/sqft |
Source: | ||
| 2/28/2025 | Listed for sale | $339,999+519.3%$182/sqft |
Source: | ||
| 11/7/2017 | Listing removed | $54,900$29/sqft |
Source: Mountain Home Real Estate, LLC #MO9959703 | ||
| 5/26/2017 | Listed for sale | $54,900-8.3%$29/sqft |
Source: Mountain Home Real Estate, LLC #MO9959703 | ||
Public tax history
| Year | Property taxes | Tax assessment |
|---|---|---|
| 2024 | $1,291 +2.4% | $148,980 +2.1% |
| 2023 | $1,260 +1.2% | $145,920 +1% |
| 2022 | $1,245 | $144,420 +1.4% |
Find assessor info on the county website
Neighborhood: 25411
Nearby schools
GreatSchools rating
- 5/10Warm Springs Intermediate SchoolGrades: 3-5Distance: 1.3 mi
- 5/10Warm Springs Middle SchoolGrades: 6-8Distance: 1.7 mi
- 8/10Berkeley Springs High SchoolGrades: 9-12Distance: 3.1 mi
Schools provided by the listing agent
- District: Morgan County Schools
Source: Bright MLS. This data may not be complete. We recommend contacting the local school district to confirm school assignments for this home.

Get pre-qualified for a loan
At Zillow Home Loans, we can pre-qualify you in as little as 5 minutes with no impact to your credit score.An equal housing lender. NMLS #10287.

