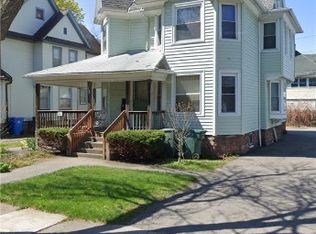Closed
$177,250
16 Fairview Hts, Rochester, NY 14613
4beds
2,084sqft
Single Family Residence
Built in 1890
5,005.04 Square Feet Lot
$181,700 Zestimate®
$85/sqft
$1,810 Estimated rent
Maximize your home sale
Get more eyes on your listing so you can sell faster and for more.
Home value
$181,700
$164,000 - $200,000
$1,810/mo
Zestimate® history
Loading...
Owner options
Explore your selling options
What's special
WELCOME HOME!! If space is what you need, space is what you've got!! FOUR AMPLE BEDROOMS will allow you to expand or to fit the entire crew. A LARGE FULL ATTIC is ready & waiting for your ideas. Invite all of your family & friends, as you've got the area to be entertainer of the year!! TWO LARGE LIVING ROOMS (yes, I said two) complement a FULL DINING ROOM!! No more fighting over the shower with TWO FULL BATHROOMS. A generous-sized kitchen is looking for you to make it yours. Make 16 Fairview Heights your crowning achievement!! **Tours start Wednesday, February 22 @ 9:00 AM.** **Offers due on Monday, February 27 @ 12:00 PM**
Zillow last checked: 8 hours ago
Listing updated: April 21, 2023 at 09:34am
Listed by:
Brandon L. Weeks 585-683-5665,
NORCHAR, LLC
Bought with:
Joyce M. Crispino, 30CR0815476
Howard Hanna
Source: NYSAMLSs,MLS#: R1456335 Originating MLS: Rochester
Originating MLS: Rochester
Facts & features
Interior
Bedrooms & bathrooms
- Bedrooms: 4
- Bathrooms: 2
- Full bathrooms: 2
- Main level bathrooms: 1
Heating
- Gas, Forced Air
Cooling
- Window Unit(s)
Appliances
- Included: Electric Oven, Electric Range, Gas Water Heater, Refrigerator
Features
- Ceiling Fan(s), Den, Separate/Formal Dining Room, Country Kitchen, Walk-In Pantry
- Flooring: Carpet, Hardwood, Varies, Vinyl
- Basement: Full
- Number of fireplaces: 1
Interior area
- Total structure area: 2,084
- Total interior livable area: 2,084 sqft
Property
Parking
- Total spaces: 1
- Parking features: Detached, Garage
- Garage spaces: 1
Features
- Patio & porch: Patio
- Exterior features: Concrete Driveway, Fully Fenced, Patio
- Fencing: Full
- Waterfront features: Other, See Remarks
Lot
- Size: 5,005 sqft
- Dimensions: 50 x 100
- Features: Other, See Remarks
Details
- Parcel number: 26140009075000010450000000
- Special conditions: Estate
Construction
Type & style
- Home type: SingleFamily
- Architectural style: Historic/Antique,Traditional
- Property subtype: Single Family Residence
Materials
- Aluminum Siding, Steel Siding
- Foundation: Stone
- Roof: Asphalt
Condition
- Resale
- Year built: 1890
Utilities & green energy
- Sewer: Connected
- Water: Connected, Public
- Utilities for property: Sewer Connected, Water Connected
Community & neighborhood
Location
- Region: Rochester
- Subdivision: Lake View Park
Other
Other facts
- Listing terms: Cash,Conventional,FHA,VA Loan
Price history
| Date | Event | Price |
|---|---|---|
| 4/13/2023 | Sold | $177,250+36.3%$85/sqft |
Source: | ||
| 3/3/2023 | Pending sale | $130,000$62/sqft |
Source: | ||
| 2/28/2023 | Contingent | $130,000$62/sqft |
Source: | ||
| 2/21/2023 | Listed for sale | $130,000$62/sqft |
Source: | ||
Public tax history
| Year | Property taxes | Tax assessment |
|---|---|---|
| 2024 | -- | $145,400 +55.3% |
| 2023 | -- | $93,600 |
| 2022 | -- | $93,600 |
Find assessor info on the county website
Neighborhood: Maplewood
Nearby schools
GreatSchools rating
- 1/10School 7 Virgil GrissomGrades: PK-6Distance: 0.2 mi
- 3/10School 58 World Of Inquiry SchoolGrades: PK-12Distance: 2.5 mi
- 3/10School 54 Flower City Community SchoolGrades: PK-6Distance: 1.1 mi
Schools provided by the listing agent
- District: Rochester
Source: NYSAMLSs. This data may not be complete. We recommend contacting the local school district to confirm school assignments for this home.
