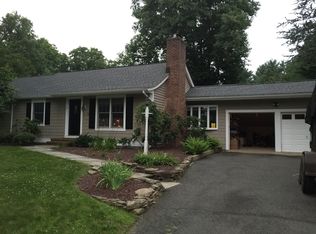Lovely outdoor spaces and open indoor flow give this three bedroom, 2.5 home a balanced environment. Spacious eat-in-kitchen has granite counters. Beautiful hardwood flooring throughout the home, including all bedrooms, offers easy maintenance and cleanup. Master bedroom boasts vaulted ceilings, two walk-in closets, with a third closet for more storage. Updated master bath includes a jetted tub and separate shower. Partially finished basement offers more living space with a pantry closet. Large, full-length deck off the back of the home overlooks a large private, fenced in backyard. Close to major commuter arteries, parks, restaurants, airports, and award-winning schools.
This property is off market, which means it's not currently listed for sale or rent on Zillow. This may be different from what's available on other websites or public sources.
