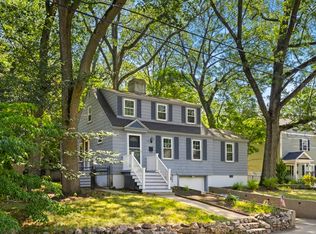Sold for $715,000 on 09/19/24
$715,000
16 Fairmount Rd, Reading, MA 01867
3beds
1,332sqft
Single Family Residence
Built in 1935
8,368 Square Feet Lot
$721,200 Zestimate®
$537/sqft
$3,472 Estimated rent
Home value
$721,200
$664,000 - $786,000
$3,472/mo
Zestimate® history
Loading...
Owner options
Explore your selling options
What's special
Welcome to 16 Fairmount Road, a timeless Colonial perfectly situated in a wonderful neighborhood. This beautifully maintained home showcases classic elegance with hardwood floors throughout and an inviting fireplaced living room, ideal for cozy gatherings. The versatile family room offers a range of possibilities, whether you need a home office, playroom, or simply a space to adapt as your needs evolve. Enjoy your morning coffee on the charming screened-in porch, a delightful spot for alfresco dining. The kitchen is equipped with gas cooking. The back yard is great for future gardening, games and play! Many updates including gas heating ('17), new roof ('23) and more! The serene location street also offers effortless access to Routes 93, 95, and the Commuter Rail. Comfort, Convenience and Character!
Zillow last checked: 8 hours ago
Listing updated: September 19, 2024 at 04:44pm
Listed by:
The Ternullo Real Estate Team 781-517-4224,
Leading Edge Real Estate 781-944-6060
Bought with:
Karen Gay Valente
Prestige Homes Real Estate, LLC
Source: MLS PIN,MLS#: 73271708
Facts & features
Interior
Bedrooms & bathrooms
- Bedrooms: 3
- Bathrooms: 2
- Full bathrooms: 1
- 1/2 bathrooms: 1
Primary bedroom
- Features: Ceiling Fan(s), Closet, Flooring - Hardwood, Lighting - Overhead
- Level: Second
- Area: 154
- Dimensions: 11 x 14
Bedroom 2
- Features: Ceiling Fan(s), Closet, Flooring - Hardwood, Lighting - Overhead
- Level: Second
- Area: 117
- Dimensions: 9 x 13
Bedroom 3
- Features: Closet, Flooring - Hardwood, Lighting - Overhead
- Level: Second
- Area: 88
- Dimensions: 8 x 11
Bathroom 1
- Features: Bathroom - Half, Flooring - Stone/Ceramic Tile, Lighting - Overhead
- Level: First
Bathroom 2
- Features: Bathroom - Full, Bathroom - Tiled With Tub & Shower, Flooring - Stone/Ceramic Tile, Lighting - Overhead
- Level: Second
Dining room
- Features: Closet/Cabinets - Custom Built, Flooring - Hardwood, Chair Rail, Lighting - Overhead, Crown Molding
- Level: First
- Area: 121
- Dimensions: 11 x 11
Kitchen
- Features: Flooring - Hardwood, Flooring - Wood, Recessed Lighting, Gas Stove
- Level: First
- Area: 81
- Dimensions: 9 x 9
Living room
- Features: Closet, Flooring - Wood, Crown Molding
- Level: First
- Area: 176
- Dimensions: 11 x 16
Heating
- Steam, Natural Gas
Cooling
- Window Unit(s), None
Appliances
- Laundry: Gas Dryer Hookup, In Basement, Washer Hookup
Features
- Bathroom - Half, Ceiling Fan(s), Closet, Recessed Lighting, Lighting - Overhead, Bonus Room
- Flooring: Tile, Hardwood, Flooring - Hardwood
- Basement: Full
- Number of fireplaces: 1
- Fireplace features: Living Room
Interior area
- Total structure area: 1,332
- Total interior livable area: 1,332 sqft
Property
Parking
- Total spaces: 2
- Parking features: Paved Drive, Off Street
- Uncovered spaces: 2
Features
- Patio & porch: Porch - Enclosed
- Exterior features: Porch - Enclosed, Rain Gutters
Lot
- Size: 8,368 sqft
Details
- Parcel number: M:008.000000020.0,730574
- Zoning: S15
Construction
Type & style
- Home type: SingleFamily
- Architectural style: Colonial
- Property subtype: Single Family Residence
Materials
- Foundation: Concrete Perimeter, Block
Condition
- Year built: 1935
Utilities & green energy
- Electric: Circuit Breakers, 100 Amp Service
- Sewer: Public Sewer
- Water: Public
- Utilities for property: for Gas Range, for Gas Dryer, Washer Hookup
Community & neighborhood
Community
- Community features: Public Transportation, Shopping, Laundromat, Highway Access, House of Worship, Public School
Location
- Region: Reading
Price history
| Date | Event | Price |
|---|---|---|
| 9/19/2024 | Sold | $715,000-1.4%$537/sqft |
Source: MLS PIN #73271708 Report a problem | ||
| 8/14/2024 | Contingent | $724,900$544/sqft |
Source: MLS PIN #73271708 Report a problem | ||
| 7/31/2024 | Listed for sale | $724,900$544/sqft |
Source: MLS PIN #73271708 Report a problem | ||
Public tax history
| Year | Property taxes | Tax assessment |
|---|---|---|
| 2025 | $7,730 +3.1% | $678,700 +6% |
| 2024 | $7,501 -2.2% | $640,000 +5% |
| 2023 | $7,672 +3.9% | $609,400 +10% |
Find assessor info on the county website
Neighborhood: 01867
Nearby schools
GreatSchools rating
- 8/10Joshua Eaton Elementary SchoolGrades: K-5Distance: 0.6 mi
- 8/10Walter S Parker Middle SchoolGrades: 6-8Distance: 1.2 mi
- 9/10Reading Memorial High SchoolGrades: 9-12Distance: 1.9 mi
Schools provided by the listing agent
- Elementary: Confirm W Super
- Middle: Confirm W Super
- High: Reading
Source: MLS PIN. This data may not be complete. We recommend contacting the local school district to confirm school assignments for this home.
Get a cash offer in 3 minutes
Find out how much your home could sell for in as little as 3 minutes with a no-obligation cash offer.
Estimated market value
$721,200
Get a cash offer in 3 minutes
Find out how much your home could sell for in as little as 3 minutes with a no-obligation cash offer.
Estimated market value
$721,200
