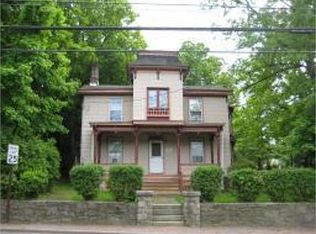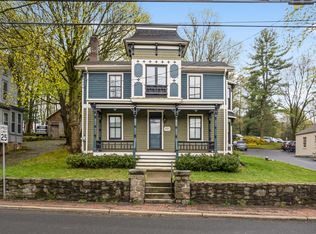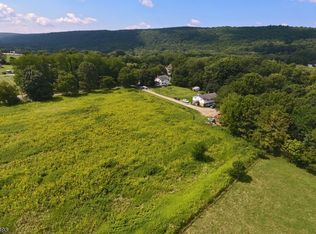Welcome to this 4 bedroom with Public water and sewer, 1 bath colonial located in downtown, Long Valley where walking to restaurants, fishing in the river and biking, jogging or horseback riding arejust minutes away. This home is located next to mls #3441009 which is 4.7 acres of level property that has a 3 car garage with 2 apartments above the garage which are currently rented for $1,200 each. They have 1 bedroom in each unit. Please see the mls for more information. They can be bought separate or together. The downtown area of Long Valley is a great hub of activity for all.
This property is off market, which means it's not currently listed for sale or rent on Zillow. This may be different from what's available on other websites or public sources.


