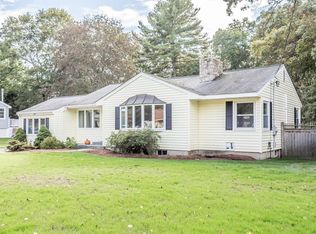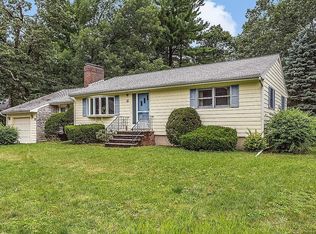Sold for $675,000 on 10/30/24
$675,000
16 Fairmeadow Rd, Wilmington, MA 01887
3beds
1,688sqft
Single Family Residence
Built in 1956
0.58 Acres Lot
$676,000 Zestimate®
$400/sqft
$3,487 Estimated rent
Home value
$676,000
$622,000 - $737,000
$3,487/mo
Zestimate® history
Loading...
Owner options
Explore your selling options
What's special
Welcome to this beautifully updated three-bedroom, one-and-a-half-bath ranch-style home in Wilmington. Featuring numerous modern enhancements, this property includes a new septic system, updated heating and hot water systems, and a kitchen equipped with quartz countertops and updated appliances. An awesome feature of this home is the spacious finished walkout basement offers a versatile living space with an updated kitchenette! The living room offers a fireplace and built in cabinetry. The bright and airy kitchen leads to a charming 3 season porch and exterior deck, perfect for outdoor relaxation. All three bedrooms are generously sized, boasting hardwood floors and ample closet space. The updated bathrooms feature stylish barn doors, quartz and a tiled shower. Set on a half-acre lot, the home includes a fully fenced-in yard, providing a private outdoor retreat for entertaining! Septic tank is 4 years young! Come see this one! All offers if any due 10/2 at 12pm.
Zillow last checked: 8 hours ago
Listing updated: October 30, 2024 at 01:29pm
Listed by:
Jamie Maguire 339-227-3431,
Lamacchia Realty, Inc. 978-993-3600
Bought with:
Phillip Noonan
Pleasant View Real Estate
Source: MLS PIN,MLS#: 73293572
Facts & features
Interior
Bedrooms & bathrooms
- Bedrooms: 3
- Bathrooms: 2
- Full bathrooms: 1
- 1/2 bathrooms: 1
Primary bedroom
- Features: Ceiling Fan(s), Closet, Flooring - Hardwood, Cable Hookup
- Level: First
- Area: 168
- Dimensions: 14 x 12
Bedroom 2
- Features: Closet, Flooring - Hardwood, Cable Hookup
- Level: First
- Area: 132
- Dimensions: 12 x 11
Bedroom 3
- Features: Closet, Flooring - Hardwood, Cable Hookup
- Level: First
- Area: 108
- Dimensions: 9 x 12
Primary bathroom
- Features: No
Bathroom 1
- Features: Bathroom - Full, Bathroom - Tiled With Tub, Closet - Linen, Flooring - Stone/Ceramic Tile, Countertops - Stone/Granite/Solid
- Level: First
- Area: 40
- Dimensions: 5 x 8
Bathroom 2
- Features: Bathroom - Half, Flooring - Vinyl, Countertops - Stone/Granite/Solid
- Level: Basement
- Area: 30
- Dimensions: 5 x 6
Family room
- Features: Closet, Flooring - Vinyl, Cable Hookup, Recessed Lighting
- Level: Basement
- Area: 594
- Dimensions: 27 x 22
Kitchen
- Features: Ceiling Fan(s), Flooring - Vinyl, Window(s) - Bay/Bow/Box, Dining Area, Slider, Stainless Steel Appliances
- Level: First
- Area: 88
- Dimensions: 11 x 8
Living room
- Features: Closet/Cabinets - Custom Built, Flooring - Hardwood, Window(s) - Bay/Bow/Box, Cable Hookup, Exterior Access
- Level: First
- Area: 192
- Dimensions: 16 x 12
Heating
- Baseboard, Heat Pump, Electric, Propane, Ductless
Cooling
- Window Unit(s), Heat Pump, Ductless
Appliances
- Laundry: Flooring - Vinyl, Electric Dryer Hookup, Washer Hookup, In Basement
Features
- Cable Hookup, Slider, Sun Room
- Flooring: Tile, Vinyl, Concrete, Hardwood, Flooring - Vinyl
- Doors: Insulated Doors
- Windows: Screens
- Basement: Finished,Walk-Out Access,Interior Entry
- Number of fireplaces: 1
- Fireplace features: Living Room
Interior area
- Total structure area: 1,688
- Total interior livable area: 1,688 sqft
Property
Parking
- Total spaces: 4
- Parking features: Paved Drive, Off Street, Paved
- Uncovered spaces: 4
Features
- Patio & porch: Deck - Exterior, Porch - Enclosed, Deck - Composite
- Exterior features: Porch - Enclosed, Deck - Composite, Rain Gutters, Storage, Screens, Fenced Yard
- Fencing: Fenced
Lot
- Size: 0.58 Acres
Details
- Foundation area: 0
- Parcel number: M:0036 L:0000 P:0010,884950
- Zoning: R
Construction
Type & style
- Home type: SingleFamily
- Architectural style: Ranch
- Property subtype: Single Family Residence
Materials
- Conventional (2x4-2x6)
- Foundation: Concrete Perimeter
- Roof: Shingle
Condition
- Year built: 1956
Utilities & green energy
- Electric: Circuit Breakers, 100 Amp Service
- Sewer: Private Sewer
- Water: Public
- Utilities for property: for Electric Range, for Electric Dryer, Washer Hookup
Green energy
- Energy efficient items: Thermostat
Community & neighborhood
Community
- Community features: Public Transportation, Park, Highway Access, House of Worship, Public School
Location
- Region: Wilmington
Other
Other facts
- Road surface type: Paved
Price history
| Date | Event | Price |
|---|---|---|
| 10/30/2024 | Sold | $675,000$400/sqft |
Source: MLS PIN #73293572 Report a problem | ||
| 10/2/2024 | Contingent | $675,000$400/sqft |
Source: MLS PIN #73293572 Report a problem | ||
| 9/23/2024 | Listed for sale | $675,000+47.2%$400/sqft |
Source: MLS PIN #73293572 Report a problem | ||
| 9/9/2020 | Sold | $458,500+1.9%$272/sqft |
Source: Public Record Report a problem | ||
| 7/28/2020 | Pending sale | $449,900$267/sqft |
Source: Fudge Properties #72695844 Report a problem | ||
Public tax history
| Year | Property taxes | Tax assessment |
|---|---|---|
| 2025 | $6,403 +3.9% | $559,200 +3.7% |
| 2024 | $6,161 +3.3% | $539,000 +7.9% |
| 2023 | $5,966 +5.5% | $499,700 +15.1% |
Find assessor info on the county website
Neighborhood: 01887
Nearby schools
GreatSchools rating
- 7/10Shawsheen Elementary SchoolGrades: PK-3Distance: 0.6 mi
- 7/10Wilmington Middle SchoolGrades: 6-8Distance: 1.8 mi
- 9/10Wilmington High SchoolGrades: 9-12Distance: 2.5 mi
Get a cash offer in 3 minutes
Find out how much your home could sell for in as little as 3 minutes with a no-obligation cash offer.
Estimated market value
$676,000
Get a cash offer in 3 minutes
Find out how much your home could sell for in as little as 3 minutes with a no-obligation cash offer.
Estimated market value
$676,000

