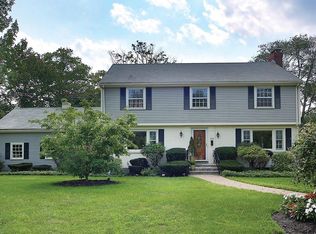Sold for $1,425,000 on 10/03/25
$1,425,000
16 Fairlee Rd, Newton, MA 02468
4beds
1,665sqft
Single Family Residence
Built in 1940
8,750 Square Feet Lot
$1,418,100 Zestimate®
$856/sqft
$4,996 Estimated rent
Home value
$1,418,100
$1.32M - $1.53M
$4,996/mo
Zestimate® history
Loading...
Owner options
Explore your selling options
What's special
Rare Opportunity for home owners and contractors! In a coveted Waban location, this picturesque Colonial, held in the same family for over 65 years, exudes character and charm. A welcoming front porch opens to a warm, inviting interior featuring a living room with fireplace, formal dining room with wainscoting, china cabinet, crown moldings and French doors. The first-floor addition offers a versatile en-suite bedroom or den, while the second floor hosts three bedrooms and a full bath. Set on a level lot with a lovely backyard and 1-car garage, this home boasts a large unfinished basement and endless potential to make it your own!
Zillow last checked: 8 hours ago
Listing updated: October 03, 2025 at 10:11am
Listed by:
Gina Romm 617-966-1685,
William Raveis R.E. & Home Services 617-964-1850
Bought with:
Debby Belt
Hammond Residential Real Estate
Source: MLS PIN,MLS#: 73424356
Facts & features
Interior
Bedrooms & bathrooms
- Bedrooms: 4
- Bathrooms: 2
- Full bathrooms: 2
Primary bedroom
- Features: Closet, Flooring - Hardwood, French Doors, Lighting - Overhead
- Level: First
- Area: 195
- Dimensions: 15 x 13
Bedroom 2
- Features: Closet, Flooring - Hardwood, Lighting - Overhead
- Level: Second
- Area: 143
- Dimensions: 13 x 11
Bedroom 3
- Features: Closet, Flooring - Hardwood, Lighting - Overhead
- Level: Second
- Area: 132
- Dimensions: 12 x 11
Bedroom 4
- Features: Closet, Flooring - Hardwood, Lighting - Overhead
- Level: Second
- Area: 132
- Dimensions: 12 x 11
Primary bathroom
- Features: Yes
Bathroom 1
- Features: Bathroom - Full, Bathroom - With Shower Stall, Flooring - Stone/Ceramic Tile, Enclosed Shower - Fiberglass, Lighting - Sconce
- Level: First
Bathroom 2
- Features: Bathroom - Full, Bathroom - Tiled With Tub & Shower, Flooring - Stone/Ceramic Tile, Lighting - Sconce
- Level: Second
Dining room
- Features: Closet/Cabinets - Custom Built, Flooring - Hardwood, French Doors, Wainscoting, Lighting - Overhead, Crown Molding
- Level: First
- Area: 180
- Dimensions: 15 x 12
Kitchen
- Features: Closet/Cabinets - Custom Built, Exterior Access, Gas Stove, Lighting - Overhead, Vestibule
- Level: First
- Area: 132
- Dimensions: 12 x 11
Living room
- Features: Closet/Cabinets - Custom Built, Flooring - Hardwood, Crown Molding
- Level: First
- Area: 242
- Dimensions: 22 x 11
Heating
- Central, Steam, Oil
Cooling
- None
Appliances
- Laundry: In Basement, Washer Hookup
Features
- Closet, Lighting - Overhead, Entrance Foyer
- Flooring: Flooring - Hardwood
- Basement: Full,Interior Entry,Bulkhead,Unfinished
- Number of fireplaces: 1
- Fireplace features: Living Room
Interior area
- Total structure area: 1,665
- Total interior livable area: 1,665 sqft
- Finished area above ground: 1,665
Property
Parking
- Total spaces: 5
- Parking features: Detached, Garage Door Opener, Garage Faces Side, Off Street
- Garage spaces: 1
- Uncovered spaces: 4
Features
- Patio & porch: Porch
- Exterior features: Porch, Rain Gutters, Professional Landscaping
- Waterfront features: Lake/Pond, Other (See Remarks), 1 to 2 Mile To Beach, Beach Ownership(Public)
- Frontage length: 60.00
Lot
- Size: 8,750 sqft
- Features: Level
Details
- Parcel number: S:54 B:008 L:0046,696228
- Zoning: SR2
Construction
Type & style
- Home type: SingleFamily
- Architectural style: Colonial
- Property subtype: Single Family Residence
Materials
- Foundation: Concrete Perimeter, Block
- Roof: Shingle
Condition
- Year built: 1940
Utilities & green energy
- Sewer: Public Sewer
- Water: Public
- Utilities for property: for Gas Range, Washer Hookup, Icemaker Connection
Community & neighborhood
Community
- Community features: Public Transportation, Shopping, Tennis Court(s), Park, Walk/Jog Trails, Golf, Medical Facility, Bike Path, Highway Access, House of Worship, Private School, Public School, T-Station, Other, Sidewalks
Location
- Region: Newton
Other
Other facts
- Road surface type: Paved
Price history
| Date | Event | Price |
|---|---|---|
| 10/3/2025 | Sold | $1,425,000+42.5%$856/sqft |
Source: MLS PIN #73424356 Report a problem | ||
| 9/11/2025 | Pending sale | $1,000,000$601/sqft |
Source: | ||
| 9/3/2025 | Listed for sale | $1,000,000$601/sqft |
Source: MLS PIN #73424356 Report a problem | ||
Public tax history
| Year | Property taxes | Tax assessment |
|---|---|---|
| 2025 | $10,502 +3.4% | $1,071,600 +3% |
| 2024 | $10,156 +5.3% | $1,040,600 +9.9% |
| 2023 | $9,641 +4.5% | $947,100 +8% |
Find assessor info on the county website
Neighborhood: Newton Highlands
Nearby schools
GreatSchools rating
- 8/10Zervas Elementary SchoolGrades: K-5Distance: 0.5 mi
- 8/10Oak Hill Middle SchoolGrades: 6-8Distance: 1.8 mi
- 10/10Newton South High SchoolGrades: 9-12Distance: 1.9 mi
Schools provided by the listing agent
- Elementary: Zervas
- Middle: Oak Hill
- High: Newton South
Source: MLS PIN. This data may not be complete. We recommend contacting the local school district to confirm school assignments for this home.
Get a cash offer in 3 minutes
Find out how much your home could sell for in as little as 3 minutes with a no-obligation cash offer.
Estimated market value
$1,418,100
Get a cash offer in 3 minutes
Find out how much your home could sell for in as little as 3 minutes with a no-obligation cash offer.
Estimated market value
$1,418,100
