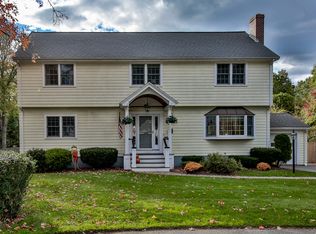WHEN STRUCTURE MATTERS - EASY ONE FLOOR LIVING & ROOM TO ENTERTAIN! Dreaming about a one level ranch, but still need plenty of space? This stunning ranch features an open Living Room/Dining Room concept w hardwood floors & a fireplace w mantle. The fully appliance kitchen is equipped w granite counter tops & plenty of cabinetry. The flow of the kitchen leads into an enormous table area perfect for lg family gatherings. This main floor enjoys 1 full updated bath & 3 BRs along w a sunken family room w a laundry area which completes this floor. The LL is finished for a teen space/man cave w a ¾ bath, significant storage space. The deck off the kitchen overlooks your private yard, which includes an in-ground pool; there is still plenty of space for non-swimming activities or for a swing set outside of pool area. CAR LOVERS TAKE NOTE: The two car detached garage is enormous with high ceilings and a storage loft with easy access. Guts of this home are NEWER & in GREAT CONDITION
This property is off market, which means it's not currently listed for sale or rent on Zillow. This may be different from what's available on other websites or public sources.
