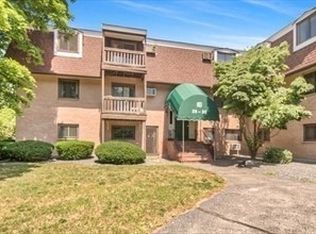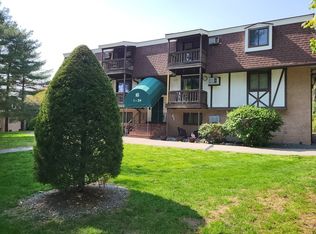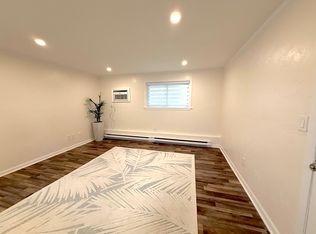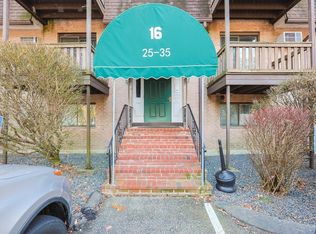Sold for $250,000 on 05/15/24
$250,000
16 Erick Rd APT 30, Mansfield, MA 02048
1beds
700sqft
Condominium, Rowhouse
Built in 1978
-- sqft lot
$263,300 Zestimate®
$357/sqft
$2,068 Estimated rent
Home value
$263,300
$245,000 - $284,000
$2,068/mo
Zestimate® history
Loading...
Owner options
Explore your selling options
What's special
Introducing a Lovely Sunny Side-Up Corner End Unit Condo with a Balcony in Mansfield's Emerald Woodlands to Suit Your Every Need.This Comfortable One Bedroom Condo has a Nice Living Room and Slider to the Balcony. Open Floor Plan to the Dining Room with the Fully Applianced Kitchen and Second Egress. Master Bedroom with Country Views of the Trees and Natural Light Flowing in from the two Windows of this Corner Unit, Double closet with Mirrors on the Door.Linen Closet in the Hall next to the Bathroom that has a Full Tub Shower with a Window to Pop Open for a Fresh Breeze.The Carpeting is New and in Excellent Condition Throughout. Settled Directly Above the Storage Unit & Laundry Below Makes it Convenient to Store Your Bikes, Off-Season Decorations etc. This Location is resourcefully Situated by Schools, Shopping, Major Highways, Places of Worship, Restaurants, Library, Cafe's and More! A Must See! This unit is subject to probate.
Zillow last checked: 8 hours ago
Listing updated: May 15, 2024 at 09:36am
Listed by:
Evelyn Tomaszewski 508-509-2122,
RE/MAX Real Estate Center 508-543-3922,
Karen Tomaszewski 508-889-9610
Bought with:
Weinstein Keach Group
Coldwell Banker Realty - Easton
Source: MLS PIN,MLS#: 73204541
Facts & features
Interior
Bedrooms & bathrooms
- Bedrooms: 1
- Bathrooms: 1
- Full bathrooms: 1
Primary bedroom
- Features: Flooring - Wall to Wall Carpet, Closet - Double
- Level: First
- Area: 168
- Dimensions: 14 x 12
Primary bathroom
- Features: Yes
Dining room
- Features: Flooring - Wall to Wall Carpet, Lighting - Overhead
- Level: First
- Area: 72
- Dimensions: 9 x 8
Kitchen
- Features: Ceiling Fan(s), Flooring - Stone/Ceramic Tile
- Level: First
- Area: 64
- Dimensions: 8 x 8
Living room
- Features: Closet, Flooring - Wall to Wall Carpet, Balcony - Exterior, Open Floorplan, Slider
- Level: First
- Area: 168
- Dimensions: 14 x 12
Heating
- Electric Baseboard, Electric
Cooling
- Wall Unit(s)
Appliances
- Laundry: In Basement
Features
- Storage
- Flooring: Tile, Carpet
- Doors: Insulated Doors
- Windows: Insulated Windows
- Basement: None
- Has fireplace: No
- Common walls with other units/homes: End Unit,Corner
Interior area
- Total structure area: 700
- Total interior livable area: 700 sqft
Property
Parking
- Total spaces: 1
- Parking features: Off Street, Common, Guest, Paved
- Uncovered spaces: 1
Features
- Entry location: Unit Placement(Upper,Front,Garden)
- Exterior features: Balcony
Details
- Parcel number: 2862524
- Zoning: Res
- Other equipment: Intercom
Construction
Type & style
- Home type: Condo
- Property subtype: Condominium, Rowhouse
- Attached to another structure: Yes
Materials
- Frame, Brick
- Roof: Shingle
Condition
- Year built: 1978
Utilities & green energy
- Electric: Circuit Breakers
- Sewer: Public Sewer
- Water: Public
- Utilities for property: for Electric Range, for Electric Oven
Community & neighborhood
Security
- Security features: Intercom
Community
- Community features: Public Transportation, Shopping, Medical Facility, Highway Access, House of Worship, Public School, T-Station
Location
- Region: Mansfield
HOA & financial
HOA
- HOA fee: $272 monthly
- Amenities included: Laundry
- Services included: Water, Sewer, Insurance, Maintenance Structure, Road Maintenance, Maintenance Grounds, Snow Removal, Trash
Price history
| Date | Event | Price |
|---|---|---|
| 5/15/2024 | Sold | $250,000+13.6%$357/sqft |
Source: MLS PIN #73204541 Report a problem | ||
| 3/2/2024 | Contingent | $220,000$314/sqft |
Source: MLS PIN #73204541 Report a problem | ||
| 2/22/2024 | Listed for sale | $220,000+267.3%$314/sqft |
Source: MLS PIN #73204541 Report a problem | ||
| 8/2/1999 | Sold | $59,900+111.5%$86/sqft |
Source: Public Record Report a problem | ||
| 5/13/1993 | Sold | $28,325-37.1%$40/sqft |
Source: Public Record Report a problem | ||
Public tax history
| Year | Property taxes | Tax assessment |
|---|---|---|
| 2025 | $3,029 +26.5% | $230,000 +29.7% |
| 2024 | $2,395 +10.4% | $177,400 +15.2% |
| 2023 | $2,170 -4.7% | $154,000 +2.6% |
Find assessor info on the county website
Neighborhood: 02048
Nearby schools
GreatSchools rating
- 6/10Jordan/Jackson Elementary SchoolGrades: 3-5Distance: 1.3 mi
- 8/10Harold L Qualters Middle SchoolGrades: 6-8Distance: 1.6 mi
- 8/10Mansfield High SchoolGrades: 9-12Distance: 1.5 mi
Schools provided by the listing agent
- Elementary: Robinson / Jj
- Middle: Qualters
- High: Mansfield Hs
Source: MLS PIN. This data may not be complete. We recommend contacting the local school district to confirm school assignments for this home.
Get a cash offer in 3 minutes
Find out how much your home could sell for in as little as 3 minutes with a no-obligation cash offer.
Estimated market value
$263,300
Get a cash offer in 3 minutes
Find out how much your home could sell for in as little as 3 minutes with a no-obligation cash offer.
Estimated market value
$263,300



