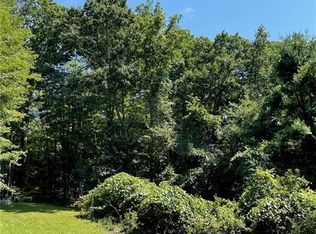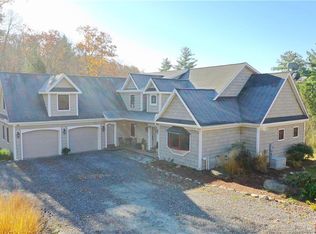Sold for $520,000
$520,000
16 Eno Hill Road, Colebrook, CT 06021
3beds
2,746sqft
Single Family Residence
Built in 1981
2.95 Acres Lot
$547,700 Zestimate®
$189/sqft
$4,572 Estimated rent
Home value
$547,700
Estimated sales range
Not available
$4,572/mo
Zestimate® history
Loading...
Owner options
Explore your selling options
What's special
Welcome home in the country. You will love all that this home has to offer. Location Location Location! This updated expansive contemporary is walking distance to the Hog's Back Dam, boat launch and Hydro Facility, Charles Arnold Rec. area, & Farmington River. World Class Fly Fishing, boating, kayaking, hiking, camping and more await you. It is only about 2 miles away from the Colebrook River Dam. Super rural yet only a 10 min drive to shopping/restaurants. This 9 room home features an open dining room living room with vaulted ceilings, floor to ceiling windows, hardwood floors and a cozy wood stove insert. Large kitchen with deep sink, quartz counters, oak cabinets and SS appliances. First floor master has laundry, a small office, en suite with deep soaker tub, sitting area that looks out over the rear yard and balcony. Two bedrooms and full bath on the second floor that overlook the living room below. Basement is finished with a large office, 1/2 bath, den, tons of storage, and room for a home gym. Entertaining porch overlooks the side yard and is next to the screened in 3 season porch that runs the full length of the front of the home. The land is approx. 3 acres with mature plantings/trees. The fire pit area in the backyard is a great place to relax. The home is equipped with an attached oversized 2-car garage with new EV charger, AC mini-split system, whole house on demand propane generator, newer oil tank, Buderus boiler, and newer 40 yr architectural shingle roof.
Zillow last checked: 8 hours ago
Listing updated: December 18, 2024 at 02:23pm
Listed by:
Suzie Larson 860-601-3730,
Turning Point Realty, LLC 860-909-1162,
Valerie Nash 860-605-6245,
Turning Point Realty, LLC
Bought with:
Suzie Larson, REB.0790888
Turning Point Realty, LLC
Source: Smart MLS,MLS#: 24044028
Facts & features
Interior
Bedrooms & bathrooms
- Bedrooms: 3
- Bathrooms: 3
- Full bathrooms: 2
- 1/2 bathrooms: 1
Primary bedroom
- Level: Main
- Area: 165 Square Feet
- Dimensions: 15 x 11
Bedroom
- Level: Main
- Area: 143 Square Feet
- Dimensions: 13 x 11
Bedroom
- Level: Upper
- Area: 120 Square Feet
- Dimensions: 10 x 12
Bathroom
- Level: Main
- Area: 59.5 Square Feet
- Dimensions: 7 x 8.5
Bathroom
- Level: Lower
- Area: 28 Square Feet
- Dimensions: 4 x 7
Den
- Level: Lower
- Area: 186 Square Feet
- Dimensions: 15.5 x 12
Dining room
- Level: Main
- Area: 133 Square Feet
- Dimensions: 14 x 9.5
Kitchen
- Level: Main
- Area: 232.5 Square Feet
- Dimensions: 15 x 15.5
Living room
- Level: Main
- Area: 385 Square Feet
- Dimensions: 27.5 x 14
Office
- Level: Main
- Area: 42 Square Feet
- Dimensions: 6 x 7
Office
- Level: Lower
- Area: 99 Square Feet
- Dimensions: 9 x 11
Other
- Level: Lower
- Area: 112.5 Square Feet
- Dimensions: 7.5 x 15
Other
- Level: Lower
- Area: 600 Square Feet
- Dimensions: 25 x 24
Other
- Level: Lower
- Area: 72 Square Feet
- Dimensions: 16 x 4.5
Heating
- Baseboard, Heat Pump, Wood/Coal Stove, Oil
Cooling
- Ceiling Fan(s), Central Air, Heat Pump, Wall Unit(s)
Appliances
- Included: Gas Range, Microwave, Refrigerator, Dishwasher, Disposal, Washer, Dryer, Water Heater
- Laundry: Main Level
Features
- Wired for Data
- Windows: Storm Window(s), Thermopane Windows
- Basement: Full,Heated,Garage Access,Interior Entry,Partially Finished,Concrete
- Attic: None
- Number of fireplaces: 1
Interior area
- Total structure area: 2,746
- Total interior livable area: 2,746 sqft
- Finished area above ground: 2,054
- Finished area below ground: 692
Property
Parking
- Total spaces: 4
- Parking features: Attached, Off Street, Driveway, Private
- Attached garage spaces: 2
- Has uncovered spaces: Yes
Features
- Patio & porch: Enclosed, Porch, Deck, Covered
- Exterior features: Balcony, Rain Gutters, Garden
Lot
- Size: 2.95 Acres
- Features: Few Trees, Level
Details
- Parcel number: 803113
- Zoning: RES 2
- Other equipment: Generator
Construction
Type & style
- Home type: SingleFamily
- Architectural style: Contemporary
- Property subtype: Single Family Residence
Materials
- Wood Siding
- Foundation: Concrete Perimeter
- Roof: Asphalt
Condition
- New construction: No
- Year built: 1981
Details
- Warranty included: Yes
Utilities & green energy
- Sewer: Septic Tank
- Water: Well
Green energy
- Energy efficient items: Windows
- Energy generation: Solar
Community & neighborhood
Community
- Community features: Golf, Lake, Library, Medical Facilities, Public Rec Facilities, Shopping/Mall
Location
- Region: Colebrook
Price history
| Date | Event | Price |
|---|---|---|
| 12/18/2024 | Sold | $520,000-2.8%$189/sqft |
Source: | ||
| 12/3/2024 | Pending sale | $534,900$195/sqft |
Source: | ||
| 9/3/2024 | Listed for sale | $534,900-0.9%$195/sqft |
Source: | ||
| 6/1/2024 | Listing removed | -- |
Source: | ||
| 11/17/2023 | Listed for sale | $539,900$197/sqft |
Source: | ||
Public tax history
| Year | Property taxes | Tax assessment |
|---|---|---|
| 2025 | $6,545 +5.3% | $194,200 |
| 2024 | $6,214 -3.6% | $194,200 |
| 2023 | $6,447 +2.9% | $194,200 |
Find assessor info on the county website
Neighborhood: 06021
Nearby schools
GreatSchools rating
- NAColebrook Consolidated SchoolGrades: K-6Distance: 2.6 mi
- 6/10Northwestern Regional Middle SchoolGrades: 7-8Distance: 4.9 mi
- 8/10Northwestern Regional High SchoolGrades: 9-12Distance: 4.9 mi

Get pre-qualified for a loan
At Zillow Home Loans, we can pre-qualify you in as little as 5 minutes with no impact to your credit score.An equal housing lender. NMLS #10287.

