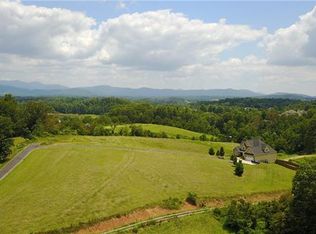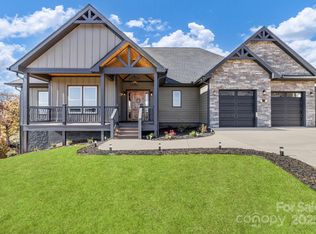LOVELY AND EXCEPTIONALLY WELL MAINTAINED ONE LEVEL ARTS AND CRAFT HOME with amazing mountain views. This beautiful home is located on a beautifully manicured 1.03 acre lot within the new and upscale community of Northern Horizons. Some of the wonderful features of this amazing 3 bedroom, 2 bath home include an open floorplan with a vaulted ceiling, stacked stone fireplace in the living room, top of the line stainless steel appliances, split floorplan, 9' ceilings, large dining area, and a large master bedroom w/ separate walk in closets. All of this and so much more on one level (see Special Features Attachment). Additional features include a 24x24 attached double car garage, an extended vented unfinished crawl space, large front and back covered porch to enjoy the amazing mountain views. BIG PERK in this community is FIBER OPTIC for Cable, Phone and Internet. House wired for cable hookups.
This property is off market, which means it's not currently listed for sale or rent on Zillow. This may be different from what's available on other websites or public sources.


