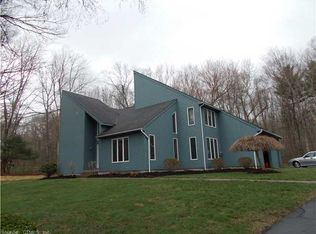Sold for $605,000
$605,000
16 Emily Road, Marlborough, CT 06447
4beds
2,943sqft
Single Family Residence
Built in 1988
2.32 Acres Lot
$626,400 Zestimate®
$206/sqft
$3,740 Estimated rent
Home value
$626,400
$570,000 - $689,000
$3,740/mo
Zestimate® history
Loading...
Owner options
Explore your selling options
What's special
**Highest & best offers due 4/7 at 5:00pm** Welcome to this stunning contemporary home in a neighborhood setting, offering an expansive open floor plan filled with natural light. As you step into this home, the soaring ceilings create an airy and inviting atmosphere. The spacious formal living room and dining room provide an opportunity for large family gatherings. The recently remodeled kitchen's has stainless steel appliances and a thoughtful design that elevates the overall feel of the space. There is plenty of seating for your family and guests with a counter height island and eat in kitchen nook. Just off the kitchen is the family room with a stone fireplace that provides a beautiful focal point to the room. The first floor also contains a bedroom and a newly remodeled full bathroom as a perfect place for out-of-town guests or possible in-law living. To complete the main floor living, is a generous sized mud room that doubles as a laundry room. Large windows throughout flood the home with sunlight, bringing the outdoors in and enhancing the home's modern aesthetic. Upstairs is where you will find three additional bedrooms and balcony that overlooks the lower level. The oversized primary bedroom has cathedral ceilings, large closets and an en-suite bathroom. The partially finished basement provides an additional recreation room while maintaining plenty of storage.
Zillow last checked: 8 hours ago
Listing updated: May 21, 2025 at 09:58am
Listed by:
Lynn P. Minnick 860-989-7267,
Carl Guild & Associates 860-474-3500,
Koreen Ryan 860-250-6799,
Carl Guild & Associates
Bought with:
Non Member
Non-Member
Source: Smart MLS,MLS#: 24083856
Facts & features
Interior
Bedrooms & bathrooms
- Bedrooms: 4
- Bathrooms: 3
- Full bathrooms: 3
Primary bedroom
- Level: Upper
Bedroom
- Level: Upper
Bedroom
- Level: Upper
Bedroom
- Level: Main
Dining room
- Features: Hardwood Floor
- Level: Main
Family room
- Features: Fireplace, Wood Stove, Sliders, Hardwood Floor
- Level: Main
Living room
- Features: Cathedral Ceiling(s), Ceiling Fan(s), Hardwood Floor
- Level: Main
Heating
- Forced Air, Oil
Cooling
- Central Air
Appliances
- Included: Electric Cooktop, Oven/Range, Refrigerator, Dishwasher, Water Heater
- Laundry: Main Level
Features
- Open Floorplan
- Basement: Full,Partially Finished
- Attic: Access Via Hatch
- Number of fireplaces: 1
- Fireplace features: Insert
Interior area
- Total structure area: 2,943
- Total interior livable area: 2,943 sqft
- Finished area above ground: 2,943
Property
Parking
- Total spaces: 2
- Parking features: Attached
- Attached garage spaces: 2
Features
- Patio & porch: Deck
- Exterior features: Rain Gutters
- Has private pool: Yes
- Pool features: Above Ground
Lot
- Size: 2.32 Acres
- Features: Subdivided, Level
Details
- Parcel number: 2381569
- Zoning: R
Construction
Type & style
- Home type: SingleFamily
- Architectural style: Contemporary
- Property subtype: Single Family Residence
Materials
- Wood Siding
- Foundation: Concrete Perimeter
- Roof: Asphalt
Condition
- New construction: No
- Year built: 1988
Utilities & green energy
- Sewer: Septic Tank
- Water: Well
- Utilities for property: Cable Available
Community & neighborhood
Community
- Community features: Basketball Court, Lake, Library, Medical Facilities, Playground, Public Rec Facilities, Near Public Transport, Tennis Court(s)
Location
- Region: Marlborough
Price history
| Date | Event | Price |
|---|---|---|
| 5/21/2025 | Sold | $605,000+5.2%$206/sqft |
Source: | ||
| 5/13/2025 | Pending sale | $575,000$195/sqft |
Source: | ||
| 4/4/2025 | Listed for sale | $575,000+38.6%$195/sqft |
Source: | ||
| 7/20/2009 | Sold | $415,000-9.8%$141/sqft |
Source: | ||
| 7/25/2008 | Listing removed | $459,900$156/sqft |
Source: Prudential Real Estate #G499473 Report a problem | ||
Public tax history
| Year | Property taxes | Tax assessment |
|---|---|---|
| 2025 | $10,394 +4% | $275,420 |
| 2024 | $9,995 +4.5% | $275,420 |
| 2023 | $9,565 -2.3% | $275,420 |
Find assessor info on the county website
Neighborhood: 06447
Nearby schools
GreatSchools rating
- 7/10Elmer Thienes-Mary Hall Elementary SchoolGrades: PK-6Distance: 1.1 mi
- 7/10Rham Middle SchoolGrades: 7-8Distance: 5.6 mi
- 9/10Rham High SchoolGrades: 9-12Distance: 5.6 mi
Schools provided by the listing agent
- Elementary: Elmer Thienes
- Middle: RHAM
- High: RHAM
Source: Smart MLS. This data may not be complete. We recommend contacting the local school district to confirm school assignments for this home.

Get pre-qualified for a loan
At Zillow Home Loans, we can pre-qualify you in as little as 5 minutes with no impact to your credit score.An equal housing lender. NMLS #10287.
