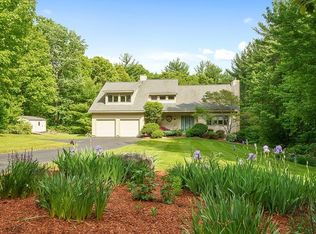Sold for $602,000 on 02/08/24
$602,000
16 Elliott Rd, Sterling, MA 01564
4beds
2,858sqft
Single Family Residence
Built in 1990
1.09 Acres Lot
$751,000 Zestimate®
$211/sqft
$3,289 Estimated rent
Home value
$751,000
$706,000 - $804,000
$3,289/mo
Zestimate® history
Loading...
Owner options
Explore your selling options
What's special
$10000 back at closing with full price offer! Sprawling Custom Cape nestled on a private picturesque 1+ acre lot has a versatile floor plan with closets & storage galore! Large bedrooms! The heart of this home is the Chef's Kitchen, featuring walk in pantry, coffee bar, double ovens and a JennAir stovetop with grill! Entertain your guests around the gleaming granite island while you cook effortlessly! Huge main bedroom is a true retreat with own bath & 4 closets! Updated bath with walk in shower! Well preserved hardwood floors! The Reproduction Rumford fireplace in Living Room & pellet stove offer cozy and economical warmth for the home! Plenty of yard space backing up to 19 acres of conservation land! 3 season room & deck off kitchen! Separate laundry room with sink! Low bills with Sterling's own Municipal Light Company. Sterling is a lovely smaller community noted for Wachusett Regional School District, Sterling Nat'l CC and Lake Waushacum for Sterling residents only!
Zillow last checked: 8 hours ago
Listing updated: February 09, 2024 at 09:44am
Listed by:
Jane Fortier 978-855-2170,
LAER Realty Partners 978-534-3100
Bought with:
Sophia Gibbs
Gibbs Realty Inc.
Source: MLS PIN,MLS#: 73174845
Facts & features
Interior
Bedrooms & bathrooms
- Bedrooms: 4
- Bathrooms: 3
- Full bathrooms: 2
- 1/2 bathrooms: 1
Primary bedroom
- Features: Bathroom - Full, Ceiling Fan(s), Vaulted Ceiling(s), Closet, Closet/Cabinets - Custom Built, Flooring - Wall to Wall Carpet, Closet - Double, Window Seat
- Level: Second
Bedroom 2
- Features: Closet, Flooring - Wood, Lighting - Overhead
- Level: Second
Bedroom 3
- Features: Closet, Flooring - Wood, Lighting - Overhead
- Level: Second
Bedroom 4
- Features: Ceiling Fan(s), Closet/Cabinets - Custom Built, Flooring - Wood, Closet - Double
- Level: Second
Primary bathroom
- Features: Yes
Bathroom 1
- Features: Bathroom - Half
- Level: First
Bathroom 2
- Features: Bathroom - Tiled With Shower Stall, Countertops - Stone/Granite/Solid, Remodeled
- Level: Second
Bathroom 3
- Features: Bathroom - Double Vanity/Sink, Bathroom - With Shower Stall, Cathedral Ceiling(s), Closet - Linen, Closet/Cabinets - Custom Built, Jacuzzi / Whirlpool Soaking Tub
- Level: Second
Dining room
- Features: Flooring - Wood
- Level: First
Kitchen
- Features: Bathroom - Half, Closet/Cabinets - Custom Built, Flooring - Stone/Ceramic Tile, Dining Area, Balcony / Deck, Pantry, Countertops - Stone/Granite/Solid, French Doors, Kitchen Island, Cabinets - Upgraded, Deck - Exterior, Exterior Access, Open Floorplan, Recessed Lighting, Remodeled, Storage, Lighting - Pendant
- Level: First
Living room
- Features: Wood / Coal / Pellet Stove, Flooring - Wood
- Level: First
Heating
- Baseboard, Oil, Pellet Stove, Wood Stove, Other
Cooling
- Window Unit(s)
Appliances
- Laundry: Closet/Cabinets - Custom Built, Electric Dryer Hookup, Washer Hookup, Double Closet(s), Sink, First Floor
Features
- Mud Room, Sun Room
- Flooring: Wood, Carpet, Stone / Slate, Brick
- Doors: French Doors
- Basement: Full,Interior Entry,Bulkhead
- Number of fireplaces: 1
- Fireplace features: Living Room
Interior area
- Total structure area: 2,858
- Total interior livable area: 2,858 sqft
Property
Parking
- Total spaces: 6
- Parking features: Attached, Paved Drive, Off Street
- Attached garage spaces: 2
- Uncovered spaces: 4
Features
- Patio & porch: Deck - Exterior, Deck, Deck - Wood, Deck - Composite
- Exterior features: Deck, Deck - Wood, Deck - Composite, Storage
- Waterfront features: Lake/Pond, Other (See Remarks)
Lot
- Size: 1.09 Acres
- Features: Wooded
Details
- Parcel number: M:00035 L:00002,3431635
- Zoning: RRF
Construction
Type & style
- Home type: SingleFamily
- Architectural style: Cape,Other (See Remarks)
- Property subtype: Single Family Residence
Materials
- Frame
- Foundation: Concrete Perimeter
Condition
- Year built: 1990
Utilities & green energy
- Sewer: Private Sewer
- Water: Private
Community & neighborhood
Community
- Community features: Park, Walk/Jog Trails, Stable(s), Golf, Conservation Area, Public School
Location
- Region: Sterling
Other
Other facts
- Listing terms: Contract
- Road surface type: Paved
Price history
| Date | Event | Price |
|---|---|---|
| 2/8/2024 | Sold | $602,000-2.9%$211/sqft |
Source: MLS PIN #73174845 | ||
| 1/7/2024 | Contingent | $620,000$217/sqft |
Source: MLS PIN #73174845 | ||
| 12/5/2023 | Price change | $620,000-4.6%$217/sqft |
Source: MLS PIN #73174845 | ||
| 11/22/2023 | Price change | $650,000-1.4%$227/sqft |
Source: MLS PIN #73174845 | ||
| 10/27/2023 | Listed for sale | $659,000+147.9%$231/sqft |
Source: MLS PIN #73174845 | ||
Public tax history
| Year | Property taxes | Tax assessment |
|---|---|---|
| 2025 | $9,137 +7.7% | $709,400 +11.3% |
| 2024 | $8,484 +0.9% | $637,400 +8.4% |
| 2023 | $8,411 +6.7% | $588,200 +13.8% |
Find assessor info on the county website
Neighborhood: 01564
Nearby schools
GreatSchools rating
- 5/10Houghton Elementary SchoolGrades: K-4Distance: 4.5 mi
- 6/10Chocksett Middle SchoolGrades: 5-8Distance: 4.5 mi
- 7/10Wachusett Regional High SchoolGrades: 9-12Distance: 8.8 mi

Get pre-qualified for a loan
At Zillow Home Loans, we can pre-qualify you in as little as 5 minutes with no impact to your credit score.An equal housing lender. NMLS #10287.
Sell for more on Zillow
Get a free Zillow Showcase℠ listing and you could sell for .
$751,000
2% more+ $15,020
With Zillow Showcase(estimated)
$766,020