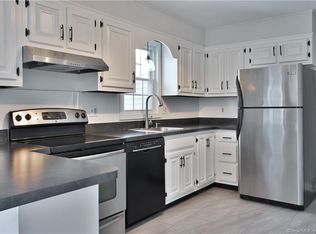Sold for $285,500
$285,500
16 Elizabeth Street #19, Kent, CT 06757
2beds
1,232sqft
Condominium, Townhouse
Built in 1980
-- sqft lot
$301,800 Zestimate®
$232/sqft
$2,373 Estimated rent
Home value
$301,800
$254,000 - $359,000
$2,373/mo
Zestimate® history
Loading...
Owner options
Explore your selling options
What's special
Alluring 2 Bedroom, 1.5 Bath remodeled Townhouse, offering a 1 Car Detached Garage, oozes with charm. The home is located within short walking distance to restaurants and shops in the storybook town of Kent, CT. The sun-filled Living Room contains 2 large windows and laminate flooring. The cozy Dining Room contains laminate flooring, a ceiling fan, and a slider to an enclosed patio, complete with a Gate, that provides you with your very own outdoor sanctuary. The Kitchen, complete with a Breakfast Bar, has been remodeled with newer cabinetry, countertop, dishwasher, kitchen sink and stone floor. The Kitchen has recessed lighting, a pantry, and a storage closet. The main level Bath radiates with charm. The Primary Bedroom, with carpet, has 2 windows and 3 closets. The 2nd Bedroom, also with carpet, has 2 windows and a good size closet. The renovated upstairs Full Bath has a Tub/Shower. The Laundry is adjacent to the Full Bath. The unit has an Attic with pull down stairs. 3 window Air Conditioners stay. All the windows and the slider were replaced before the current owner purchased the home. The Roof was redone in 2018. Kent is a very special town, located only 20 mins from the Town of New Milford. Kent Falls State Park is a beautiful place to hike, picnic, or just sit and watch the magic of the Falls itself. Come explore Kent. You will not be disappointed!
Zillow last checked: 8 hours ago
Listing updated: March 06, 2025 at 09:10am
Listed by:
Lisa Bowman 203-733-7638,
Coldwell Banker Realty 860-354-4111
Bought with:
Lisa Bowman, REB.0791451
Coldwell Banker Realty
Source: Smart MLS,MLS#: 24067356
Facts & features
Interior
Bedrooms & bathrooms
- Bedrooms: 2
- Bathrooms: 2
- Full bathrooms: 1
- 1/2 bathrooms: 1
Primary bedroom
- Features: Wall/Wall Carpet
- Level: Upper
- Area: 224 Square Feet
- Dimensions: 16 x 14
Bedroom
- Features: Wall/Wall Carpet
- Level: Upper
- Area: 210 Square Feet
- Dimensions: 15 x 14
Dining room
- Features: Ceiling Fan(s), Patio/Terrace, Sliders, Laminate Floor
- Level: Main
- Area: 130 Square Feet
- Dimensions: 13 x 10
Kitchen
- Features: Remodeled, Breakfast Bar, Pantry, Stone Floor
- Level: Main
- Area: 144 Square Feet
- Dimensions: 12 x 12
Living room
- Features: Laminate Floor
- Level: Main
- Area: 209 Square Feet
- Dimensions: 19 x 11
Heating
- Baseboard, Electric
Cooling
- Window Unit(s)
Appliances
- Included: Electric Range, Range Hood, Refrigerator, Dishwasher, Washer, Dryer, Electric Water Heater, Water Heater
- Laundry: Upper Level
Features
- Basement: None
- Attic: Pull Down Stairs
- Has fireplace: No
Interior area
- Total structure area: 1,232
- Total interior livable area: 1,232 sqft
- Finished area above ground: 1,232
Property
Parking
- Total spaces: 1
- Parking features: Detached, Assigned
- Garage spaces: 1
Features
- Stories: 2
- Patio & porch: Patio
Lot
- Features: Level
Details
- Parcel number: 2458555
- Zoning: R1
Construction
Type & style
- Home type: Condo
- Architectural style: Townhouse
- Property subtype: Condominium, Townhouse
Materials
- Vinyl Siding
Condition
- New construction: No
- Year built: 1980
Utilities & green energy
- Sewer: Public Sewer
- Water: Public
Community & neighborhood
Community
- Community features: Lake, Library, Medical Facilities, Park, Tennis Court(s)
Location
- Region: Kent
HOA & financial
HOA
- Has HOA: Yes
- HOA fee: $374 monthly
- Amenities included: Management
- Services included: Maintenance Grounds, Trash, Snow Removal, Water, Sewer, Road Maintenance
Price history
| Date | Event | Price |
|---|---|---|
| 2/26/2025 | Sold | $285,500-0.8%$232/sqft |
Source: | ||
| 2/17/2025 | Pending sale | $287,900$234/sqft |
Source: | ||
| 1/10/2025 | Listed for sale | $287,900+105.8%$234/sqft |
Source: | ||
| 3/29/2018 | Sold | $139,900$114/sqft |
Source: | ||
| 2/1/2018 | Pending sale | $139,900$114/sqft |
Source: Northwest CT Realty #L10223283 Report a problem | ||
Public tax history
| Year | Property taxes | Tax assessment |
|---|---|---|
| 2025 | $2,203 +8.2% | $130,600 |
| 2024 | $2,036 +21.6% | $130,600 +46.2% |
| 2023 | $1,675 +1% | $89,300 |
Find assessor info on the county website
Neighborhood: 06757
Nearby schools
GreatSchools rating
- 7/10Kent Center SchoolGrades: PK-8Distance: 0.2 mi
- 5/10Housatonic Valley Regional High SchoolGrades: 9-12Distance: 15.7 mi
Get pre-qualified for a loan
At Zillow Home Loans, we can pre-qualify you in as little as 5 minutes with no impact to your credit score.An equal housing lender. NMLS #10287.
Sell for more on Zillow
Get a Zillow Showcase℠ listing at no additional cost and you could sell for .
$301,800
2% more+$6,036
With Zillow Showcase(estimated)$307,836
