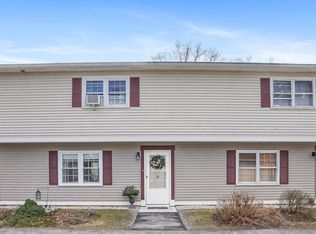Sold for $283,000 on 02/23/24
$283,000
16 Elizabeth Street #12, Kent, CT 06757
2beds
1,232sqft
Condominium, Townhouse
Built in 1974
-- sqft lot
$303,500 Zestimate®
$230/sqft
$2,176 Estimated rent
Home value
$303,500
$285,000 - $325,000
$2,176/mo
Zestimate® history
Loading...
Owner options
Explore your selling options
What's special
Situated high above the Housatonic River this immaculate and freshly painted townhouse has glorious river and mountain views. As you enter the townhouse you’ll notice that the spacious living room, dining area, and kitchen all take advantage of the view. The dining area is open to the kitchen and leads to the deck facing the view. The kitchen with stainless steel appliances has a pantry, and access to the full basement. A renovated half bath is also located on the first floor. Upstairs there are two large bedrooms, laundry area, and a full remodeled bathroom. Common charges include water, sewer, trash removal, grounds maintenance and more. This home is one of only 3 condos in the complex with river views, and is situated in a perfect in-town location with easy access to restaurants, grocery store, library, post office, boutique stores and so much more in desirable Kent!
Zillow last checked: 8 hours ago
Listing updated: February 24, 2024 at 06:48am
Listed by:
Dottie J. Macritchie 860-248-5752,
William Pitt Sotheby's Int'l 860-927-1141
Bought with:
Toni Soule, RES.0754246
Bain Real Estate
Source: Smart MLS,MLS#: 170619261
Facts & features
Interior
Bedrooms & bathrooms
- Bedrooms: 2
- Bathrooms: 2
- Full bathrooms: 1
- 1/2 bathrooms: 1
Primary bedroom
- Level: Upper
- Area: 210 Square Feet
- Dimensions: 14 x 15
Bedroom
- Features: Wall/Wall Carpet
- Level: Upper
- Area: 182 Square Feet
- Dimensions: 13 x 14
Dining room
- Features: Balcony/Deck, Dining Area, Sliders, Wide Board Floor
- Level: Main
- Area: 117 Square Feet
- Dimensions: 9 x 13
Kitchen
- Features: Remodeled, Wide Board Floor
- Level: Main
- Area: 117 Square Feet
- Dimensions: 9 x 13
Living room
- Features: Wide Board Floor
- Level: Main
- Area: 264 Square Feet
- Dimensions: 12 x 22
Heating
- Baseboard, Electric
Cooling
- None
Appliances
- Included: Electric Range, Refrigerator, Dishwasher, Washer, Dryer, Water Heater, Electric Water Heater
- Laundry: Upper Level
Features
- Wired for Data
- Windows: Storm Window(s), Thermopane Windows
- Basement: Full
- Attic: Pull Down Stairs
- Has fireplace: No
- Common walls with other units/homes: End Unit
Interior area
- Total structure area: 1,232
- Total interior livable area: 1,232 sqft
- Finished area above ground: 1,232
- Finished area below ground: 0
Property
Parking
- Total spaces: 2
- Parking features: Paved, Off Street, Parking Lot
Features
- Stories: 2
- Patio & porch: Deck
- Has view: Yes
- View description: Water
- Has water view: Yes
- Water view: Water
- Waterfront features: Waterfront, River Front
Details
- Parcel number: 2458548
- Zoning: R1
Construction
Type & style
- Home type: Condo
- Architectural style: Townhouse
- Property subtype: Condominium, Townhouse
- Attached to another structure: Yes
Materials
- Vinyl Siding
Condition
- New construction: No
- Year built: 1974
Utilities & green energy
- Sewer: Public Sewer
- Water: Public
Green energy
- Energy efficient items: Windows
Community & neighborhood
Community
- Community features: Lake, Library, Medical Facilities, Park, Playground, Private School(s), Shopping/Mall, Tennis Court(s)
Location
- Region: Kent
HOA & financial
HOA
- Has HOA: Yes
- HOA fee: $375 monthly
- Amenities included: None, Management
- Services included: Maintenance Grounds, Trash, Snow Removal, Water, Sewer, Road Maintenance
Price history
| Date | Event | Price |
|---|---|---|
| 2/23/2024 | Sold | $283,000-3.1%$230/sqft |
Source: | ||
| 2/2/2024 | Pending sale | $292,000$237/sqft |
Source: | ||
| 1/20/2024 | Listed for sale | $292,000+32.7%$237/sqft |
Source: | ||
| 11/14/2007 | Sold | $220,000+30.2%$179/sqft |
Source: | ||
| 8/9/2004 | Sold | $169,000$137/sqft |
Source: Public Record | ||
Public tax history
| Year | Property taxes | Tax assessment |
|---|---|---|
| 2025 | $2,198 +8.2% | $130,300 |
| 2024 | $2,031 +20.2% | $130,300 +44.6% |
| 2023 | $1,690 +1% | $90,100 |
Find assessor info on the county website
Neighborhood: 06757
Nearby schools
GreatSchools rating
- 7/10Kent Center SchoolGrades: PK-8Distance: 0.2 mi
- 5/10Housatonic Valley Regional High SchoolGrades: 9-12Distance: 15.7 mi
Schools provided by the listing agent
- Elementary: Kent Center
Source: Smart MLS. This data may not be complete. We recommend contacting the local school district to confirm school assignments for this home.

Get pre-qualified for a loan
At Zillow Home Loans, we can pre-qualify you in as little as 5 minutes with no impact to your credit score.An equal housing lender. NMLS #10287.
