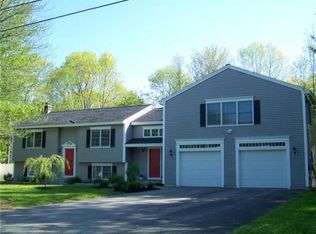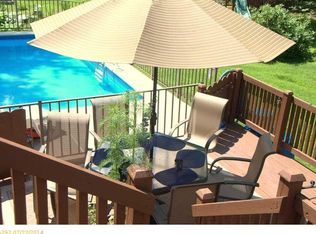Closed
$395,000
16 Eider Lane, Topsham, ME 04086
3beds
1,572sqft
Single Family Residence
Built in 1981
0.52 Acres Lot
$438,500 Zestimate®
$251/sqft
$2,537 Estimated rent
Home value
$438,500
$417,000 - $460,000
$2,537/mo
Zestimate® history
Loading...
Owner options
Explore your selling options
What's special
*Now Showing for Back Up Offer Position*
Welcome to 16 Eider Lane! This charming cape is the perfect combination of function and cozy spaces. Since purchasing the property, the owners have done extensive updates, including new flooring, fresh paint and light fixtures. The main floor features an open kitchen that leads to a conveniently located dining room, and a large family room completes the main living space. Upstairs you will find 3 perfectly sized bedrooms, all with brand new carpeting and fresh paint, as well as a full bathroom that includes a spacious shower/tub combo. The primary bedroom has a bonus half bath that has been tastefully designed with charming wallpaper and modern lighting. On the lower level you will find even more space to use! This is the perfect place to let your imagination run wild, but the bonus spaces are currently used as a fully dedicated office as well as a dedicated play den. In addition to all of this, the home offers a dedicated storage and laundry space separate from the unfinished part of the basement that holds all the mechanical systems. Step outside and enjoy a beautiful, spacious, and perfectly level back yard. The yard has the perfect amount of cleared space and natural landscaping to provide privacy and natural woods to enjoy. Store all of your tools and toys in the dedicated shed, or grill for your friends and family on the large composite deck. The location can't be beat! Just miles from 295, the Topsham Fair Mall and all that Brunswick has to offer. *Sellers are moving for family reasons and are motivated.*
Zillow last checked: 8 hours ago
Listing updated: January 14, 2025 at 07:06pm
Listed by:
EXP Realty
Bought with:
Bean Group
Source: Maine Listings,MLS#: 1565788
Facts & features
Interior
Bedrooms & bathrooms
- Bedrooms: 3
- Bathrooms: 2
- Full bathrooms: 1
- 1/2 bathrooms: 1
Bedroom 1
- Features: Half Bath
- Level: Second
Bedroom 2
- Level: Second
Bedroom 3
- Level: Second
Den
- Level: Basement
Dining room
- Level: First
Kitchen
- Level: First
Living room
- Level: First
Office
- Level: Basement
Heating
- Baseboard, Hot Water
Cooling
- Has cooling: Yes
Appliances
- Included: Dishwasher, Dryer, Electric Range, Refrigerator, Washer
Features
- Bathtub, Shower, Storage, Primary Bedroom w/Bath
- Flooring: Carpet, Laminate, Vinyl
- Basement: Bulkhead,Interior Entry,Finished,Partial,Unfinished
- Has fireplace: No
Interior area
- Total structure area: 1,572
- Total interior livable area: 1,572 sqft
- Finished area above ground: 1,092
- Finished area below ground: 480
Property
Parking
- Parking features: Paved, 1 - 4 Spaces
Features
- Levels: Multi/Split
- Patio & porch: Deck
Lot
- Size: 0.52 Acres
- Features: Interior Lot, Near Shopping, Near Turnpike/Interstate, Near Town, Neighborhood, Level, Landscaped
Details
- Additional structures: Shed(s)
- Parcel number: TOPMMU16L034
- Zoning: RES
- Other equipment: Cable, Internet Access Available
Construction
Type & style
- Home type: SingleFamily
- Architectural style: Cape Cod,Other
- Property subtype: Single Family Residence
Materials
- Wood Frame, Vinyl Siding
- Roof: Shingle
Condition
- Year built: 1981
Utilities & green energy
- Electric: Circuit Breakers
- Sewer: Private Sewer, Septic Design Available
- Water: Public
Community & neighborhood
Location
- Region: Topsham
Other
Other facts
- Road surface type: Paved
Price history
| Date | Event | Price |
|---|---|---|
| 9/1/2023 | Sold | $395,000$251/sqft |
Source: | ||
| 7/28/2023 | Contingent | $395,000$251/sqft |
Source: | ||
| 7/25/2023 | Price change | $395,000-5.7%$251/sqft |
Source: | ||
| 7/21/2023 | Listed for sale | $419,000+2.2%$267/sqft |
Source: | ||
| 5/12/2023 | Sold | $410,000+2.8%$261/sqft |
Source: | ||
Public tax history
| Year | Property taxes | Tax assessment |
|---|---|---|
| 2024 | $4,191 +1.7% | $335,300 +10.5% |
| 2023 | $4,122 +8.4% | $303,500 +15.1% |
| 2022 | $3,803 +6.3% | $263,700 +16.9% |
Find assessor info on the county website
Neighborhood: 04086
Nearby schools
GreatSchools rating
- 10/10Williams-Cone SchoolGrades: PK-5Distance: 1.7 mi
- 6/10Mt Ararat Middle SchoolGrades: 6-8Distance: 2.2 mi
- 4/10Mt Ararat High SchoolGrades: 9-12Distance: 1.9 mi

Get pre-qualified for a loan
At Zillow Home Loans, we can pre-qualify you in as little as 5 minutes with no impact to your credit score.An equal housing lender. NMLS #10287.
Sell for more on Zillow
Get a free Zillow Showcase℠ listing and you could sell for .
$438,500
2% more+ $8,770
With Zillow Showcase(estimated)
$447,270
