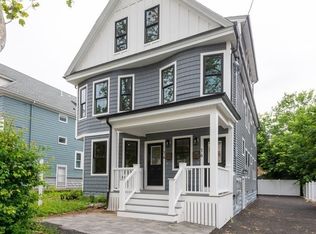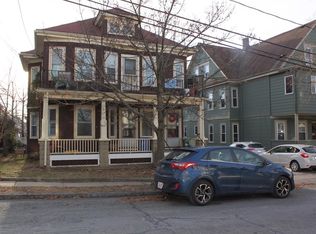Sold for $1,125,000
$1,125,000
16 Egerton Rd #16, Arlington, MA 02474
3beds
2,135sqft
Condominium
Built in 1920
-- sqft lot
$1,223,400 Zestimate®
$527/sqft
$4,332 Estimated rent
Home value
$1,223,400
$1.14M - $1.33M
$4,332/mo
Zestimate® history
Loading...
Owner options
Explore your selling options
What's special
Price improvement! Welcome home to this newly converted condo. A commuters Dream in the sought after town of Arlington with easy access to the bus line, Alewife Station, Capital Square with restaurants, theater, shopping, bike trail and parks. This open concept layout creates easy living. A fantastic kitchen with white shaker style cabinetry, SS appliances granite countertops and access to the back deck for morning coffee or evening dinner and drinks. Off the kitchen is the generous light filled dining and living room along with two good sized bedrooms and full bath. There is a flex room that can be used as an additional 4th bedroom (without a closet) or dedicated office. The upper level includes a main suite with a large walk-in closet, spa like bathroom and sitting room plus a dedicated laundry room on that level as well. Additional updates include gleaming hardwood floors throughout, central air, heating, electrical, roof, new siding, new windows allowing plenty of natural light.
Zillow last checked: 8 hours ago
Listing updated: December 11, 2023 at 02:09pm
Listed by:
Kathleen Lyons 781-697-5850,
Century 21 CELLI 781-438-1230
Bought with:
Jonathan Nyberg
Old New England Properties
Source: MLS PIN,MLS#: 73130370
Facts & features
Interior
Bedrooms & bathrooms
- Bedrooms: 3
- Bathrooms: 2
- Full bathrooms: 2
Primary bedroom
- Features: Bathroom - Full, Bathroom - Double Vanity/Sink, Walk-In Closet(s), Flooring - Hardwood, Recessed Lighting
- Level: Second
Bedroom 2
- Features: Closet, Flooring - Hardwood
- Level: First
Bedroom 3
- Features: Closet, Flooring - Hardwood
- Level: First
Primary bathroom
- Features: Yes
Bathroom 1
- Features: Bathroom - Full, Bathroom - Tiled With Tub & Shower, Flooring - Stone/Ceramic Tile, Countertops - Stone/Granite/Solid
- Level: First
Bathroom 2
- Features: Bathroom - Full, Bathroom - Double Vanity/Sink, Bathroom - Tiled With Shower Stall, Flooring - Stone/Ceramic Tile, Countertops - Stone/Granite/Solid, Recessed Lighting
- Level: Second
Dining room
- Features: Flooring - Hardwood
- Level: First
Kitchen
- Features: Flooring - Hardwood, Countertops - Stone/Granite/Solid, Recessed Lighting, Stainless Steel Appliances, Gas Stove, Lighting - Pendant
- Level: First
Living room
- Features: Flooring - Hardwood
- Level: First
Office
- Features: Flooring - Hardwood
- Level: First
Heating
- Forced Air, Natural Gas
Cooling
- Central Air
Appliances
- Laundry: Electric Dryer Hookup, Washer Hookup, Second Floor
Features
- Home Office
- Flooring: Flooring - Hardwood
- Has basement: Yes
- Has fireplace: No
Interior area
- Total structure area: 2,135
- Total interior livable area: 2,135 sqft
Property
Parking
- Total spaces: 1
- Uncovered spaces: 1
Details
- Zoning: R2
Construction
Type & style
- Home type: Condo
- Property subtype: Condominium
Condition
- Year built: 1920
- Major remodel year: 2023
Utilities & green energy
- Sewer: Public Sewer
- Water: Public
Community & neighborhood
Community
- Community features: Public Transportation, Shopping, Tennis Court(s), Park, Walk/Jog Trails, Bike Path, Highway Access, House of Worship, Public School, T-Station
Location
- Region: Arlington
HOA & financial
HOA
- HOA fee: $234 monthly
- Services included: Water, Insurance, Maintenance Grounds, Snow Removal
Price history
| Date | Event | Price |
|---|---|---|
| 12/11/2023 | Sold | $1,125,000-2.1%$527/sqft |
Source: MLS PIN #73130370 Report a problem | ||
| 9/13/2023 | Price change | $1,149,000-6.2%$538/sqft |
Source: MLS PIN #73130370 Report a problem | ||
| 8/8/2023 | Listed for sale | $1,225,000$574/sqft |
Source: MLS PIN #73130370 Report a problem | ||
| 7/14/2023 | Listing removed | $1,225,000$574/sqft |
Source: MLS PIN #73130370 Report a problem | ||
| 6/28/2023 | Listed for sale | $1,225,000$574/sqft |
Source: MLS PIN #73130370 Report a problem | ||
Public tax history
Tax history is unavailable.
Neighborhood: 02474
Nearby schools
GreatSchools rating
- 8/10Hardy Elementary SchoolGrades: K-5Distance: 0.2 mi
- 9/10Ottoson Middle SchoolGrades: 7-8Distance: 2.1 mi
- 10/10Arlington High SchoolGrades: 9-12Distance: 1.4 mi
Schools provided by the listing agent
- High: Ahs
Source: MLS PIN. This data may not be complete. We recommend contacting the local school district to confirm school assignments for this home.
Get a cash offer in 3 minutes
Find out how much your home could sell for in as little as 3 minutes with a no-obligation cash offer.
Estimated market value$1,223,400
Get a cash offer in 3 minutes
Find out how much your home could sell for in as little as 3 minutes with a no-obligation cash offer.
Estimated market value
$1,223,400

