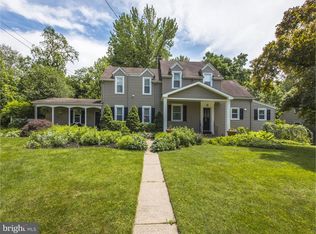Sold for $960,000
$960,000
16 Effingham Rd, Yardley, PA 19067
4beds
3,020sqft
Single Family Residence
Built in 1928
0.47 Acres Lot
$972,400 Zestimate®
$318/sqft
$3,794 Estimated rent
Home value
$972,400
$904,000 - $1.04M
$3,794/mo
Zestimate® history
Loading...
Owner options
Explore your selling options
What's special
Set in the sought-after Westover neighborhood, this beautiful 1928 Colonial blends timeless charm with thoughtful updates. Carefully maintained by its current owners, the home keeps its historic character while offering comfortable, modern living. Hardwood floors flow throughout the main and upper levels, leading to a welcoming living room with a cozy fireplace and a bright sunroom framed by original French doors. The spacious dining room opens to a screened porch—perfect for relaxing or entertaining. The kitchen features a breakfast nook and easy access to the brick patio and detached garage. Upstairs, the primary suite includes a generous walk-in closet and en suite bath, along with two additional bedrooms and a full hall bath with original Trenton tile. The finished third floor offers a private bedroom plus a flexible bonus room—ideal for a home office, gym, playroom, or potential fifth bedroom. A finished basement provides extra living space and storage. Conveniently located near the train station, schools, shopping, dining, and scenic canal paths, this home offers a wonderful blend of classic character and everyday convenience. Don’t miss the chance to make this Westover gem your own. More photos will be uploaded, as well as a full list of upgrades made by current owners.
Zillow last checked: 8 hours ago
Listing updated: December 10, 2025 at 09:05am
Listed by:
Brigit O'Malley 267-679-3954,
Keller Williams Real Estate-Doylestown
Bought with:
Bruce Clark, RS202328L
RE/MAX Total - Yardley
Source: Bright MLS,MLS#: PABU2100974
Facts & features
Interior
Bedrooms & bathrooms
- Bedrooms: 4
- Bathrooms: 3
- Full bathrooms: 2
- 1/2 bathrooms: 1
- Main level bathrooms: 1
Bedroom 1
- Level: Upper
Bedroom 1
- Level: Upper
Bedroom 2
- Level: Upper
Bedroom 3
- Level: Upper
Bathroom 1
- Level: Upper
Bathroom 2
- Level: Upper
Half bath
- Level: Main
Heating
- Radiator, Natural Gas
Cooling
- Central Air, Electric
Appliances
- Included: Electric Water Heater
Features
- Basement: Full
- Number of fireplaces: 1
Interior area
- Total structure area: 3,020
- Total interior livable area: 3,020 sqft
- Finished area above ground: 3,020
- Finished area below ground: 0
Property
Parking
- Total spaces: 2
- Parking features: Garage Faces Side, Detached, Driveway
- Garage spaces: 2
- Has uncovered spaces: Yes
Accessibility
- Accessibility features: None
Features
- Levels: Three
- Stories: 3
- Pool features: None
Lot
- Size: 0.47 Acres
Details
- Additional structures: Above Grade, Below Grade
- Parcel number: 20043103
- Zoning: R2
- Special conditions: Standard
Construction
Type & style
- Home type: SingleFamily
- Architectural style: Colonial
- Property subtype: Single Family Residence
Materials
- Mixed
- Foundation: Other
Condition
- New construction: No
- Year built: 1928
Utilities & green energy
- Sewer: Public Sewer
- Water: Public
Community & neighborhood
Location
- Region: Yardley
- Subdivision: Westover
- Municipality: LOWER MAKEFIELD TWP
Other
Other facts
- Listing agreement: Exclusive Right To Sell
- Listing terms: Cash,Conventional
- Ownership: Fee Simple
Price history
| Date | Event | Price |
|---|---|---|
| 9/8/2025 | Sold | $960,000+9.2%$318/sqft |
Source: | ||
| 7/30/2025 | Contingent | $879,000$291/sqft |
Source: | ||
| 7/24/2025 | Listed for sale | $879,000+67.5%$291/sqft |
Source: | ||
| 9/23/2019 | Sold | $524,900$174/sqft |
Source: Public Record Report a problem | ||
| 9/18/2019 | Listed for sale | $524,900$174/sqft |
Source: RE/MAX Properties Ltd #PABU475332 Report a problem | ||
Public tax history
| Year | Property taxes | Tax assessment |
|---|---|---|
| 2025 | $9,157 +0.8% | $36,840 |
| 2024 | $9,087 +9.7% | $36,840 |
| 2023 | $8,286 +2.2% | $36,840 |
Find assessor info on the county website
Neighborhood: 19067
Nearby schools
GreatSchools rating
- 7/10Makefield El SchoolGrades: K-5Distance: 0.7 mi
- 6/10William Penn Middle SchoolGrades: 6-8Distance: 1.3 mi
- 7/10Pennsbury High SchoolGrades: 9-12Distance: 3.6 mi
Schools provided by the listing agent
- Elementary: Makefield
- Middle: William Penn
- High: Pennbury
- District: Pennsbury
Source: Bright MLS. This data may not be complete. We recommend contacting the local school district to confirm school assignments for this home.
Get a cash offer in 3 minutes
Find out how much your home could sell for in as little as 3 minutes with a no-obligation cash offer.
Estimated market value$972,400
Get a cash offer in 3 minutes
Find out how much your home could sell for in as little as 3 minutes with a no-obligation cash offer.
Estimated market value
$972,400
