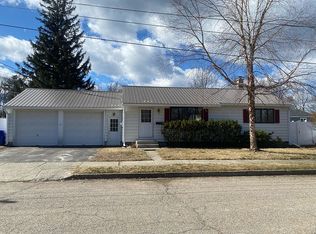Closed
Listed by:
Elizabeth Moore,
Ridgeline Real Estate 802-540-1366
Bought with: RE/MAX North Professionals - Burlington
$340,000
16 Edson Street, Burlington, VT 05401
3beds
912sqft
Ranch
Built in 1961
6,098.4 Square Feet Lot
$388,200 Zestimate®
$373/sqft
$2,697 Estimated rent
Home value
$388,200
$369,000 - $408,000
$2,697/mo
Zestimate® history
Loading...
Owner options
Explore your selling options
What's special
Tucked away in the New North End, this ranch home is ready for its next owner. With a little bit of love and attention, this house can become a cozy home. Enter through the front door and into the living room. You'll immediately take notice of the charming opening between the kitchen and living area. Natural sunlight fills the space. The third bedroom was being used as a dining area just off the kitchen. Down the hall reveals 2 bedrooms and the 3/4 bathroom. Access the garage from the kitchen. There you'll find access to the basement, which is ready to get completely finished off if a second means of egress is added. There's a spacious utility room with laundry, which is perfect for all your storage needs. Bring your garden shears and ideas and fall in love with the outdoor space and all the potential it has. Boasting an in-ground pool, fully fenced in and a patio with overhead awning, this space is ready for your touches. A storage shed is in the backyard and allows for easy storage of all your outdoor furniture and grill during the winter months. Property being sold as-is. Located close to the Burlington rec path, which connects to the Colchester causeway rec path. Starr Farm park is just minutes away. Only 5 minutes to Leddy Park and Beach. Flynn Elementary is only a couple blocks away. Access downtown Burlington in only 10 minutes.
Zillow last checked: 8 hours ago
Listing updated: November 15, 2023 at 06:56am
Listed by:
Elizabeth Moore,
Ridgeline Real Estate 802-540-1366
Bought with:
Matt Hurlburt
RE/MAX North Professionals - Burlington
Source: PrimeMLS,MLS#: 4972194
Facts & features
Interior
Bedrooms & bathrooms
- Bedrooms: 3
- Bathrooms: 1
- 3/4 bathrooms: 1
Heating
- Natural Gas, Direct Vent, In Floor
Cooling
- None
Appliances
- Included: Dishwasher, Dryer, Electric Range, Refrigerator, Washer, Natural Gas Water Heater, Tank Water Heater
- Laundry: In Basement
Features
- Dining Area, Kitchen/Dining, Natural Light
- Flooring: Hardwood, Tile
- Basement: Partially Finished,Walk-Up Access
Interior area
- Total structure area: 1,824
- Total interior livable area: 912 sqft
- Finished area above ground: 912
- Finished area below ground: 0
Property
Parking
- Total spaces: 1
- Parking features: Paved, Garage, Parking Spaces 1, Attached
- Garage spaces: 1
Features
- Levels: One
- Stories: 1
- Patio & porch: Patio
- Has private pool: Yes
- Pool features: In Ground
- Fencing: Full
- Frontage length: Road frontage: 102
Lot
- Size: 6,098 sqft
- Features: City Lot, Level
Details
- Parcel number: 11403510330
- Zoning description: Res
Construction
Type & style
- Home type: SingleFamily
- Architectural style: Ranch
- Property subtype: Ranch
Materials
- Wood Frame, Vinyl Siding
- Foundation: Block, Concrete
- Roof: Shingle
Condition
- New construction: No
- Year built: 1961
Utilities & green energy
- Electric: Circuit Breakers
- Sewer: Public Sewer
- Utilities for property: Other
Community & neighborhood
Location
- Region: Burlington
Other
Other facts
- Road surface type: Paved
Price history
| Date | Event | Price |
|---|---|---|
| 11/15/2023 | Sold | $340,000-2.9%$373/sqft |
Source: | ||
| 9/29/2023 | Listed for sale | $350,000$384/sqft |
Source: | ||
Public tax history
| Year | Property taxes | Tax assessment |
|---|---|---|
| 2024 | -- | $281,200 |
| 2023 | -- | $281,200 |
| 2022 | -- | $281,200 |
Find assessor info on the county website
Neighborhood: 05408
Nearby schools
GreatSchools rating
- 4/10J. J. Flynn SchoolGrades: PK-5Distance: 0.2 mi
- 5/10Lyman C. Hunt Middle SchoolGrades: 6-8Distance: 0.8 mi
- 7/10Burlington Senior High SchoolGrades: 9-12Distance: 2.1 mi
Schools provided by the listing agent
- Elementary: J. J. Flynn School
- High: Burlington High School
- District: Burlington School District
Source: PrimeMLS. This data may not be complete. We recommend contacting the local school district to confirm school assignments for this home.
Get pre-qualified for a loan
At Zillow Home Loans, we can pre-qualify you in as little as 5 minutes with no impact to your credit score.An equal housing lender. NMLS #10287.
