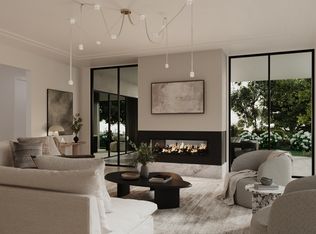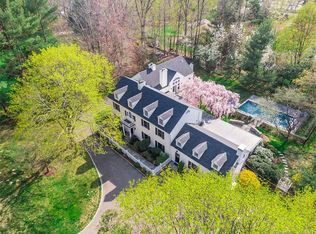Sold for $2,985,000
$2,985,000
16 Edgemarth Hill Road, Westport, CT 06880
6beds
5,500sqft
Single Family Residence
Built in 1949
1.16 Acres Lot
$3,395,200 Zestimate®
$543/sqft
$8,371 Estimated rent
Home value
$3,395,200
$3.06M - $3.80M
$8,371/mo
Zestimate® history
Loading...
Owner options
Explore your selling options
What's special
PRIVATE OASIS MINUTES FROM COMPO BEACH! This spectacular Post WWII Georgian Colonial featuring 6 bedrooms/4.5 baths is tucked away on top of desirable Edgemarth Hill. This classic elegant house is said to have been designed by Edgar Williams. (NY Public Library) New High-end kitchen with Thermodor appliances, heated floors and a warm open feel. Additional features include private Au Pair Suite and a beautiful office. The flat 1+ acre property is highlighted with lush gardens and sitting areas. Beautiful enclosed pool area is complete with redone gunite pool, outdoor shower and changing room. This quiet retreat is the perfect location being that it is close to beaches, town, 95 and the metro north train. Additional square footage is Au Pair Suite that does show up on field card but has been there since before my client bought the property.
Zillow last checked: 8 hours ago
Listing updated: July 09, 2024 at 08:18pm
Listed by:
David Krasnoff 203-767-6969,
Compass Connecticut, LLC 203-489-6499
Bought with:
Christine Magliocco, RES.0780269
Higgins Group Real Estate
Source: Smart MLS,MLS#: 170570514
Facts & features
Interior
Bedrooms & bathrooms
- Bedrooms: 6
- Bathrooms: 5
- Full bathrooms: 4
- 1/2 bathrooms: 1
Primary bedroom
- Features: Balcony/Deck, Full Bath, Hardwood Floor, Walk-In Closet(s)
- Level: Upper
Bedroom
- Level: Upper
Bedroom
- Level: Upper
Bedroom
- Level: Upper
Bedroom
- Level: Upper
Bedroom
- Level: Other
Bathroom
- Features: Tile Floor
- Level: Main
Bathroom
- Level: Upper
Bathroom
- Level: Upper
Bathroom
- Level: Other
Den
- Features: French Doors, Wet Bar
- Level: Main
Dining room
- Features: Dining Area, French Doors, Hardwood Floor
- Level: Main
Kitchen
- Features: Dining Area, Fireplace, Kitchen Island, Quartz Counters
- Level: Main
Living room
- Features: High Ceilings, Fireplace, Gas Log Fireplace, Hardwood Floor
- Level: Main
Study
- Features: Bookcases, Built-in Features, Hardwood Floor
- Level: Main
Heating
- Hot Water, Oil
Cooling
- Window Unit(s)
Appliances
- Included: Convection Oven, Range Hood, Refrigerator, Freezer, Dishwasher, Washer, Dryer, Water Heater
- Laundry: Main Level
Features
- In-Law Floorplan
- Doors: French Doors
- Basement: Partial,Unfinished,Sump Pump
- Attic: Access Via Hatch
- Number of fireplaces: 2
Interior area
- Total structure area: 5,500
- Total interior livable area: 5,500 sqft
- Finished area above ground: 5,500
Property
Parking
- Total spaces: 2
- Parking features: Attached, Private, Paved, Asphalt
- Attached garage spaces: 2
- Has uncovered spaces: Yes
Features
- Patio & porch: Patio
- Exterior features: Balcony, Garden, Lighting, Underground Sprinkler
- Has private pool: Yes
- Pool features: In Ground, Fenced, Gunite
- Fencing: Partial
- Waterfront features: Beach Access
Lot
- Size: 1.16 Acres
- Features: Cul-De-Sac, Secluded, Level, Landscaped
Details
- Additional structures: Cabana
- Parcel number: 414078
- Zoning: AA
Construction
Type & style
- Home type: SingleFamily
- Architectural style: Colonial,Georgian Colonial
- Property subtype: Single Family Residence
Materials
- Brick
- Foundation: Concrete Perimeter
- Roof: Asphalt
Condition
- New construction: No
- Year built: 1949
Utilities & green energy
- Sewer: Septic Tank
- Water: Public
- Utilities for property: Cable Available
Community & neighborhood
Security
- Security features: Security System
Community
- Community features: Basketball Court, Golf, Library, Pool, Public Rec Facilities, Stables/Riding, Tennis Court(s)
Location
- Region: Westport
- Subdivision: Greens Farms
HOA & financial
HOA
- Has HOA: Yes
- HOA fee: $400 annually
- Amenities included: None
- Services included: Snow Removal, Road Maintenance
Price history
| Date | Event | Price |
|---|---|---|
| 6/30/2023 | Sold | $2,985,000+4.7%$543/sqft |
Source: | ||
| 6/13/2023 | Contingent | $2,850,000$518/sqft |
Source: | ||
| 5/18/2023 | Listed for sale | $2,850,000+437.7%$518/sqft |
Source: | ||
| 2/28/1991 | Sold | $530,000$96/sqft |
Source: Public Record Report a problem | ||
Public tax history
| Year | Property taxes | Tax assessment |
|---|---|---|
| 2025 | $16,472 +1.3% | $873,400 |
| 2024 | $16,263 +1.5% | $873,400 |
| 2023 | $16,027 +1.6% | $873,400 |
Find assessor info on the county website
Neighborhood: Greens Farms
Nearby schools
GreatSchools rating
- 9/10Green's Farms SchoolGrades: K-5Distance: 1.1 mi
- 8/10Bedford Middle SchoolGrades: 6-8Distance: 2.3 mi
- 10/10Staples High SchoolGrades: 9-12Distance: 2 mi
Schools provided by the listing agent
- Elementary: Greens Farms
- Middle: Bedford
- High: Staples
Source: Smart MLS. This data may not be complete. We recommend contacting the local school district to confirm school assignments for this home.
Sell for more on Zillow
Get a Zillow Showcase℠ listing at no additional cost and you could sell for .
$3,395,200
2% more+$67,904
With Zillow Showcase(estimated)$3,463,104

