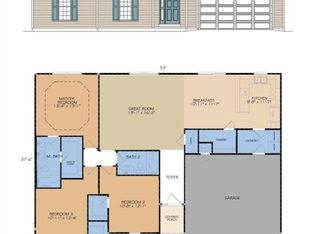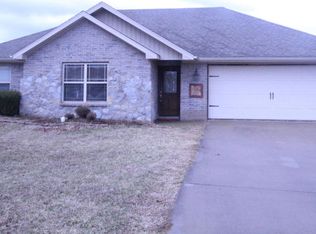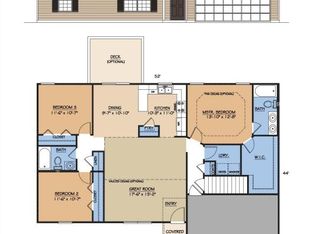The Westgate Ranch floor plan offers three bedrooms, two bathrooms, and a two car garage at a very affordable price. The master bedroom is spacious and features a walk-in closet. The open floor plan kitchen, living, and dining room also feature a large slider leading to a deck. Easy access to shopping in Branson West, walking distance to Reeds Spring Schools, and close to Table Rock Lake area.
This property is off market, which means it's not currently listed for sale or rent on Zillow. This may be different from what's available on other websites or public sources.



