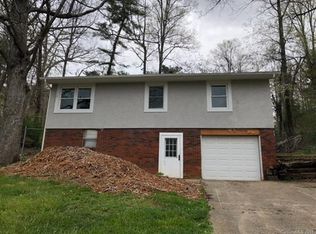DESIRABLE FAIRVIEW Community, just off US 74 A. Nice Ranch w/one-level living. Brand new appliances, including washer and dryer. Brand new carpeting. Open floor plan. Attached two-car garage. Nice size lot. Mature trees. Minutes to the Blue Ridge Parkway, River Ridge Mall and fast growing Tunnel Road corridor of Asheville. Easy access to interstates, Chimney Rock, Lake Lure and more. Excellent investment/rental potential.
This property is off market, which means it's not currently listed for sale or rent on Zillow. This may be different from what's available on other websites or public sources.
