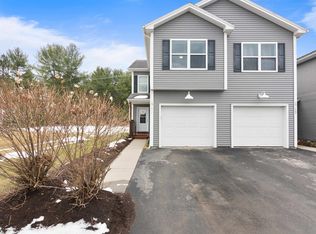Closed
Listed by:
Kassian R Prior,
KW Vermont Cell:802-777-5941
Bought with: A Non PrimeMLS Agency
$335,000
16 East Road #105, Fairfax, VT 05454
2beds
2,118sqft
Townhouse
Built in 2007
-- sqft lot
$366,100 Zestimate®
$158/sqft
$2,616 Estimated rent
Home value
$366,100
$348,000 - $384,000
$2,616/mo
Zestimate® history
Loading...
Owner options
Explore your selling options
What's special
Experience this exquisite 2-level townhome situated in its own charming community amidst a serene rural backdrop. This home boasts 2 generously sized bedrooms + additional room upstairs which can be used as a great home office. Encompassing 2.5 bathrooms, this home emulates the spaciousness and privacy of a single-family home. Immerse yourself in the culinary delights of this beautifully updated kitchen with stainless steel appliances, complemented by an elegant tile backsplash. The open concept kitchen seamlessly flows into the inviting living/dining area. This layout provides the perfect environment for entertaining while relishing the joys of cooking. The 1-car attached garage shields you from VT wintry elements and also provides storage. Additional living space and storage solutions, the fully finished basement accommodates any overflow of family activities. Step outside onto the private deck and indulge in moments of tranquility, basking in the idyllic surroundings that envelop you. Moreover, the community offers an array of amenities, including 9 acres of common land adorned with picturesque walking trails, a dog park, and a captivating community garden space. Bid farewell to the worries of landscaping, plowing, trash disposal, and other maintenance tasks as these responsibilities are all expertly handled and covered by the association dues. This townhouse harmonizes comfort, modern living and great outdoors yet close to local amenities! Schedule a showing today!
Zillow last checked: 8 hours ago
Listing updated: August 26, 2023 at 08:40am
Listed by:
Kassian R Prior,
KW Vermont Cell:802-777-5941
Bought with:
A non PrimeMLS member
A Non PrimeMLS Agency
Source: PrimeMLS,MLS#: 4956595
Facts & features
Interior
Bedrooms & bathrooms
- Bedrooms: 2
- Bathrooms: 3
- Full bathrooms: 2
- 1/2 bathrooms: 1
Heating
- Propane, Baseboard, Hot Water
Cooling
- None
Appliances
- Included: Disposal, Dryer, Range Hood, Gas Range, Washer, Propane Water Heater, Owned Water Heater
- Laundry: Laundry Hook-ups, 2nd Floor Laundry
Features
- Ceiling Fan(s), Dining Area, Kitchen/Dining, Kitchen/Living
- Flooring: Carpet, Hardwood, Tile
- Windows: Blinds, Drapes, Screens, Double Pane Windows
- Basement: Finished,Full,Interior Stairs,Interior Entry
- Attic: Attic with Hatch/Skuttle
- Number of fireplaces: 1
- Fireplace features: 1 Fireplace
Interior area
- Total structure area: 2,118
- Total interior livable area: 2,118 sqft
- Finished area above ground: 1,518
- Finished area below ground: 600
Property
Parking
- Total spaces: 1
- Parking features: Paved, Right-Of-Way (ROW), Auto Open, Direct Entry, Finished, Driveway, Garage, On Site, Attached
- Garage spaces: 1
- Has uncovered spaces: Yes
Features
- Levels: Two
- Stories: 2
- Exterior features: Deck, Garden
Lot
- Features: Condo Development
Details
- Zoning description: Residential
Construction
Type & style
- Home type: Townhouse
- Property subtype: Townhouse
Materials
- Wood Frame, Vinyl Siding
- Foundation: Below Frost Line, Poured Concrete
- Roof: Asphalt Shingle
Condition
- New construction: No
- Year built: 2007
Utilities & green energy
- Electric: Circuit Breakers
- Sewer: Community, On-Site Septic Exists
- Utilities for property: Cable Available
Community & neighborhood
Security
- Security features: Security System, Smoke Detector(s)
Location
- Region: Fairfax
- Subdivision: Eastfield
HOA & financial
Other financial information
- Additional fee information: Fee: $250
Other
Other facts
- Road surface type: Paved
Price history
| Date | Event | Price |
|---|---|---|
| 8/24/2023 | Sold | $335,000+6.4%$158/sqft |
Source: | ||
| 6/10/2023 | Contingent | $314,900$149/sqft |
Source: | ||
| 6/10/2023 | Listed for sale | $314,900+30.7%$149/sqft |
Source: | ||
| 9/11/2020 | Sold | $241,000+0.8%$114/sqft |
Source: | ||
| 7/24/2020 | Listed for sale | $239,000$113/sqft |
Source: Flex Realty #4818492 | ||
Public tax history
Tax history is unavailable.
Neighborhood: 05454
Nearby schools
GreatSchools rating
- 4/10BFA Elementary/Middle SchoolGrades: PK-6Distance: 1 mi
- 6/10BFA High School - FairfaxGrades: 7-12Distance: 1 mi
Schools provided by the listing agent
- Elementary: Fairfax Elementary School
- Middle: BFA/Fairfax Middle School
- High: BFA Fairfax High School
Source: PrimeMLS. This data may not be complete. We recommend contacting the local school district to confirm school assignments for this home.

Get pre-qualified for a loan
At Zillow Home Loans, we can pre-qualify you in as little as 5 minutes with no impact to your credit score.An equal housing lender. NMLS #10287.
