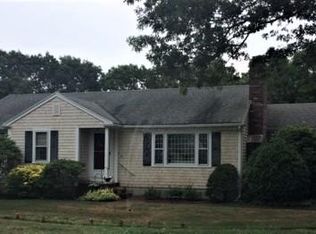Convenient and comfortable one floor living. Two bedrooms, light & bright living room with gas log fireplace, dining room with sliders to a deck and an efficient kitchen with laundry are on the main floor. There is a third bedroom and bath in the walk-out lower level along with a spacious family room with new carpeting and sliders to the backyard and in-ground pool area. This area could be a possible in-law suite or guest area if needed. The lot is serene and a haven for many beautiful birds to be appreciated if you are a nature lover. The location is close to E. Sandwich beach, Hoxie Pond and Scorton Creek for summer fun and just a short drive to Sandwich village to enjoy the Glass Museum, Heritage Museum & Gardens, terrific restaurants and shops, the boardwalk, and the canal to name a few. This is the first time on the market and a one owner property maintained over the years with pride.
This property is off market, which means it's not currently listed for sale or rent on Zillow. This may be different from what's available on other websites or public sources.

